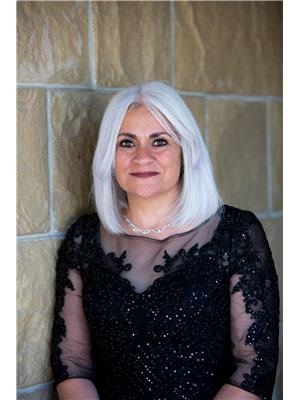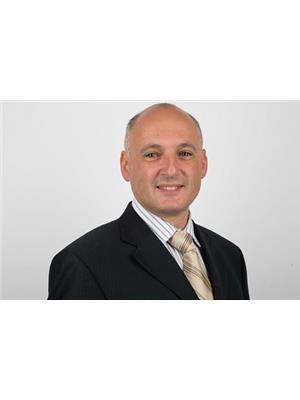9624 99 A St Nw, Edmonton
- Bedrooms: 5
- Bathrooms: 4
- Living area: 208.94 square meters
- Type: Residential
- Added: 11 days ago
- Updated: 10 days ago
- Last Checked: 34 minutes ago
Justin Gray Homes proudly presents the Strathcona Infill! Located on an incredibly rare lot BACKING THE RIVER VALLEY w/ Unobstructed views of the Downtown Skyline! This Modern Farmhouse 2 storey home features a OVERSIZED DOUBLE ATTACHED GARAGE, open concept floorpan, 10' main floor ceiling hight, 8' doors, engineered hardwood flooring, walk through pantry, main floor den, SPACIOUS kitchen & dining room, UPGRADED dove tailed soft close drawers, open to below staircase w/ Iron Elements custom metal railings, rear living room w/ gas fireplace overlooking the downtown skyline. Upstairs features 3 LARGE bedrooms all w/ walk-in-closets, Laundry room, Full washroom, Bonus room overlooking the RIVER VALLEY & City Skyline w/ access to the patio, HUGE Primary suite w/ vaulted wood beam ceiling, TRUE SPA ensuite bath, custom STEAM SHOWER & Freestanding soaker tub +a entrance to the massive 2nd floor deck running full width of the home! Basement comes FULLY FINISHED w/ 2 Bedrooms, Full Bathroom, REC RM & GYM!! (id:1945)
powered by

Property DetailsKey information about 9624 99 A St Nw
- Heating: Forced air
- Stories: 2
- Year Built: 2024
- Structure Type: House
Interior FeaturesDiscover the interior design and amenities
- Basement: Finished, Full
- Appliances: Washer, Refrigerator, Stove, Dryer, Microwave, Oven - Built-In, Garage door opener, Garage door opener remote(s)
- Living Area: 208.94
- Bedrooms Total: 5
- Fireplaces Total: 1
- Bathrooms Partial: 1
- Fireplace Features: Gas, Insert
Exterior & Lot FeaturesLearn about the exterior and lot specifics of 9624 99 A St Nw
- View: City view, Valley view
- Lot Features: Cul-de-sac, Private setting, See remarks, Lane, Wet bar, Closet Organizers, No Animal Home, No Smoking Home
- Parking Total: 4
- Parking Features: Attached Garage, Oversize
- Building Features: Ceiling - 9ft, Ceiling - 10ft, Vinyl Windows
Location & CommunityUnderstand the neighborhood and community
- Common Interest: Freehold
Tax & Legal InformationGet tax and legal details applicable to 9624 99 A St Nw
- Parcel Number: ZZ999999999
Additional FeaturesExplore extra features and benefits
- Property Condition: Insulation upgraded
Room Dimensions

This listing content provided by REALTOR.ca
has
been licensed by REALTOR®
members of The Canadian Real Estate Association
members of The Canadian Real Estate Association
Nearby Listings Stat
Active listings
32
Min Price
$215,000
Max Price
$2,250,000
Avg Price
$864,360
Days on Market
57 days
Sold listings
19
Min Sold Price
$524,900
Max Sold Price
$2,250,000
Avg Sold Price
$1,034,416
Days until Sold
91 days
Nearby Places
Additional Information about 9624 99 A St Nw

















































