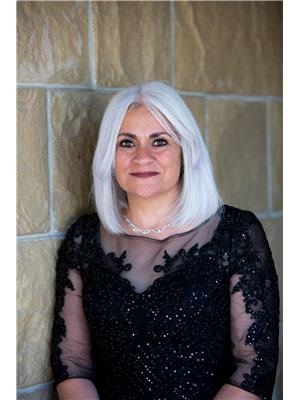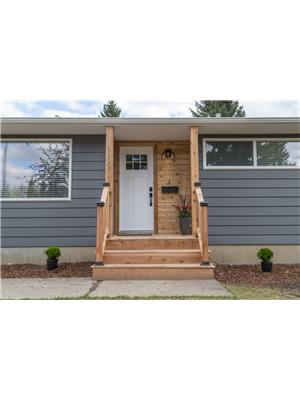13415 103 Av Nw, Edmonton
- Bedrooms: 5
- Bathrooms: 4
- Living area: 192.17 square meters
- Type: Residential
- Added: 22 days ago
- Updated: 15 days ago
- Last Checked: 1 hours ago
Welcome to this craftsman-style 2-storey with LOTS OF CHARACTER in the heart of OLD GLENORA! Walking distance to Alexander Circle, Glenora School, the River Valley, and Downtown. The French classic interior features VAULTED 9-FT CEILINGS, crown moulding, and BIRCH HARDWOOD throughout! The kitchen is equipped with NEW APPLIANCES, INCLUDING A GAS RANGE, and a spacious eat-in area WITH ACCESS TO THE BACKYARD! Upstairs features the primary suite with DUAL CLOSETS and 3-piece ensuite. Three additional bedrooms and a bright 4-piece bathroom with a skylight complete the upper level. The fully finished basement adds even more living space, complete with a bonus room with an electric fireplace, an extra bedroom, and a 4-piece bath. The PRIVATE, FULLY FENCED and LANDSCAPED YARD is perfect for entertaining! Featuring a LARGE DECK, patio, and firepit area! An oversized detached double garage completes this must-see property in one of Edmonton's most sought-after neighborhoods. Experience the best of Glenora living! (id:1945)
powered by

Property DetailsKey information about 13415 103 Av Nw
Interior FeaturesDiscover the interior design and amenities
Exterior & Lot FeaturesLearn about the exterior and lot specifics of 13415 103 Av Nw
Location & CommunityUnderstand the neighborhood and community
Tax & Legal InformationGet tax and legal details applicable to 13415 103 Av Nw
Additional FeaturesExplore extra features and benefits
Room Dimensions

This listing content provided by REALTOR.ca
has
been licensed by REALTOR®
members of The Canadian Real Estate Association
members of The Canadian Real Estate Association
Nearby Listings Stat
Active listings
53
Min Price
$414,900
Max Price
$2,995,000
Avg Price
$1,109,428
Days on Market
77 days
Sold listings
22
Min Sold Price
$379,900
Max Sold Price
$1,995,000
Avg Sold Price
$923,197
Days until Sold
72 days
Nearby Places
Additional Information about 13415 103 Av Nw















