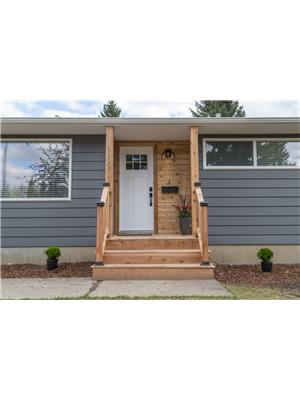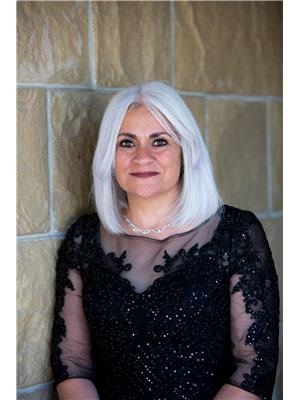24 Wellington Cr Nw, Edmonton
- Bedrooms: 4
- Bathrooms: 4
- Living area: 229.09 square meters
- Type: Residential
- Added: 36 days ago
- Updated: 1 hours ago
- Last Checked: 13 minutes ago
Old Glenora exemplifies prestige, charm, and elegance. A premier 2-storey brick mansion with a total of 3,621 sf, 4 bedrooms & 3.5 baths. Renovated to perfection, this rare gem boasts a prime location across from a picturesque ravine. The vast beautifully landscaped 10,000 sf lot includes 124' of frontage along the ravine, nestled in a secluded serene setting. Discover meticulously designed spaces adorned with elegant decor & modern upgrades. Notable features include a luxurious owner's suite, triple-pane windows that flood the space with natural light, crown mouldings, a main floor den & laundry room. The gourmet Chefs kitchen showcases a huge granite island, ample cabinets & high-end appliances. The flooring throughout is travertine tile & hardwood. A cozy brick fireplace & French doors add charm & whimsy creating a warm, inviting atmosphere. The fully finished basement includes a sauna, rec room, bedroom, bath, & ample storage. It embodies the perfect blend of classic elegance & modern sophistication. (id:1945)
powered by

Property DetailsKey information about 24 Wellington Cr Nw
Interior FeaturesDiscover the interior design and amenities
Exterior & Lot FeaturesLearn about the exterior and lot specifics of 24 Wellington Cr Nw
Location & CommunityUnderstand the neighborhood and community
Tax & Legal InformationGet tax and legal details applicable to 24 Wellington Cr Nw
Additional FeaturesExplore extra features and benefits
Room Dimensions

This listing content provided by REALTOR.ca
has
been licensed by REALTOR®
members of The Canadian Real Estate Association
members of The Canadian Real Estate Association
Nearby Listings Stat
Active listings
50
Min Price
$415,000
Max Price
$2,995,000
Avg Price
$1,133,198
Days on Market
82 days
Sold listings
18
Min Sold Price
$379,900
Max Sold Price
$1,995,000
Avg Sold Price
$1,010,333
Days until Sold
69 days
Nearby Places
Additional Information about 24 Wellington Cr Nw















