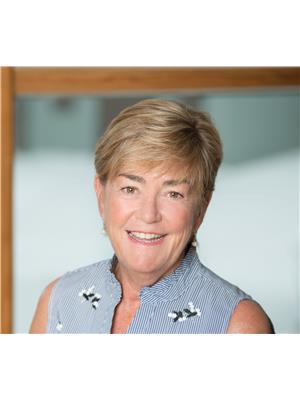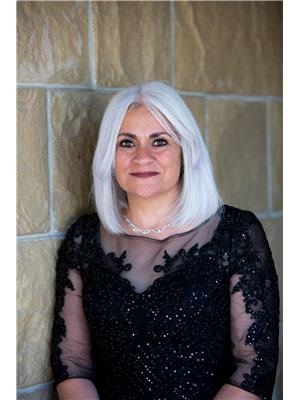13708 101 A Av Nw, Edmonton
- Bedrooms: 5
- Bathrooms: 4
- Living area: 261.32 square meters
- Type: Residential
- Added: 162 days ago
- Updated: 4 hours ago
- Last Checked: 5 minutes ago
PREPARE TO BE WOWED!!! This stunning, home on a quiet cul-de-sac in Glenora has been thoughtfully designed with a family in mind. The soaring 20ft. ceiling in the living room greats you at the front door. Open to a large dining room and perfect kitchen. Large office on the main floor. Bright windows everywhere! The best feature is the kid's own playroom! Upstairs there are 2 bedrooms connected with a shared bathroom. Primary bedroom/ensuite that must be seen. Fully finished basement with 2 more bedrooms and full bathroom. Triple garage and gorgeous big yard! (id:1945)
powered by

Property DetailsKey information about 13708 101 A Av Nw
Interior FeaturesDiscover the interior design and amenities
Exterior & Lot FeaturesLearn about the exterior and lot specifics of 13708 101 A Av Nw
Location & CommunityUnderstand the neighborhood and community
Tax & Legal InformationGet tax and legal details applicable to 13708 101 A Av Nw
Room Dimensions

This listing content provided by REALTOR.ca
has
been licensed by REALTOR®
members of The Canadian Real Estate Association
members of The Canadian Real Estate Association
Nearby Listings Stat
Active listings
54
Min Price
$415,000
Max Price
$2,995,000
Avg Price
$1,133,899
Days on Market
81 days
Sold listings
19
Min Sold Price
$379,900
Max Sold Price
$1,995,000
Avg Sold Price
$970,918
Days until Sold
69 days
Nearby Places
Additional Information about 13708 101 A Av Nw















