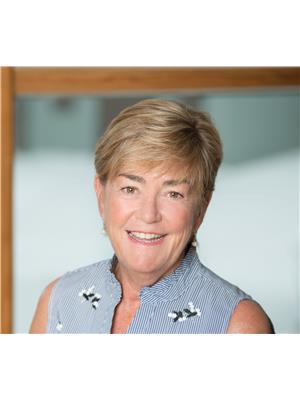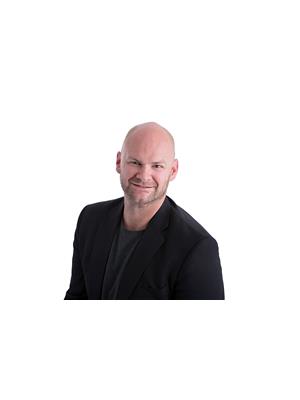10107 138 St Nw, Edmonton
- Bedrooms: 3
- Bathrooms: 4
- Living area: 189.99 square meters
- Type: Residential
- Added: 48 days ago
- Updated: 2 hours ago
- Last Checked: 0 minutes ago
Located in GLENORA and steps to the river valley, schools and restaurants! Perfectly put together, this two-storey home is finished top to bottom. 10 foot ceilings and 8 foot doors. Over 2,000 sq.ft., 3 bdrms., 3 1/2 bathrooms, open kitchen, dining room and cosy family room with a 20ft. high vaulted ceiling and fireplace. Large office on the main floor. Lower floor has big bright windows and 9 foot ceilings. Heated tile floors throughout. Sunny decks and beautiful landscaping. Double, heated garage. (id:1945)
powered by

Property DetailsKey information about 10107 138 St Nw
Interior FeaturesDiscover the interior design and amenities
Exterior & Lot FeaturesLearn about the exterior and lot specifics of 10107 138 St Nw
Location & CommunityUnderstand the neighborhood and community
Tax & Legal InformationGet tax and legal details applicable to 10107 138 St Nw
Room Dimensions

This listing content provided by REALTOR.ca
has
been licensed by REALTOR®
members of The Canadian Real Estate Association
members of The Canadian Real Estate Association
Nearby Listings Stat
Active listings
54
Min Price
$415,000
Max Price
$2,995,000
Avg Price
$1,133,899
Days on Market
81 days
Sold listings
20
Min Sold Price
$379,900
Max Sold Price
$1,995,000
Avg Sold Price
$954,367
Days until Sold
67 days
Nearby Places
Additional Information about 10107 138 St Nw















