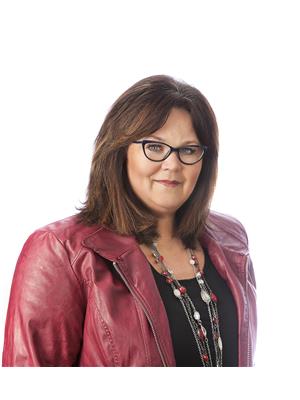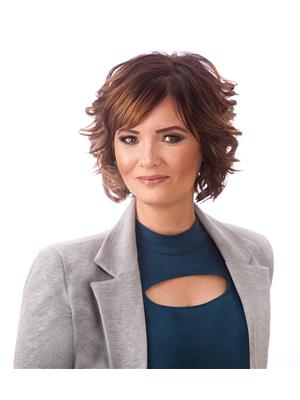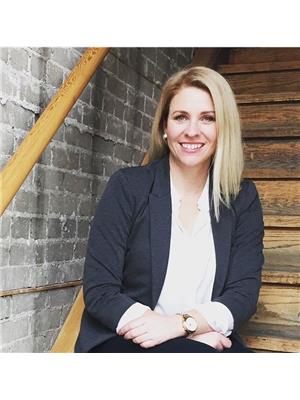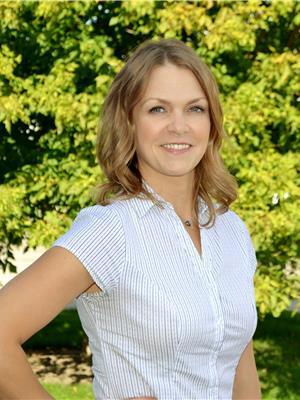141 Matheson Crescent, Yorkton
- Bedrooms: 3
- Bathrooms: 3
- Living area: 1062 square feet
- Type: Residential
- Added: 39 days ago
- Updated: 38 days ago
- Last Checked: 23 hours ago
Pride of ownership is evident with this home. Well kept home that will check every box. The home is located in the desired Heritage Heights area of city, and close to elementary schools , mall and walking trails. The home is finished on both levels hosting 2 large bedrooms on the main floor, and the master bedroom with a 2 pce ensuite. The kitchen has plenty of cabinets, closet storage and counter space. The dining room has garden doors that lead onto the 14 by 23 covered deck and back yard. The living room hosts a gas fire place and large picture window. The lower level hosts a large rec room, another bedroom with 2 closets, laundy room and a 3 pce bathroom. The detached 22 by 26 large double garage is sure to please, along with ample parking space on the concrete drive. Upgrades to the home include a new high efficiency furnace in 2017, new shingles in 2017, central air, newer windows, water heater. Freezer in basement will stay. Dont miss this gem! Book your appt today (id:1945)
powered by

Property Details
- Cooling: Central air conditioning
- Heating: Forced air, Natural gas
- Year Built: 1983
- Structure Type: House
- Architectural Style: Bungalow
Interior Features
- Basement: Finished, Full
- Appliances: Washer, Refrigerator, Dishwasher, Stove, Dryer, Freezer, Hood Fan, Storage Shed, Window Coverings, Garage door opener remote(s)
- Living Area: 1062
- Bedrooms Total: 3
- Fireplaces Total: 1
- Fireplace Features: Gas, Conventional
Exterior & Lot Features
- Lot Features: Treed, Irregular lot size, Double width or more driveway, Sump Pump
- Lot Size Units: acres
- Parking Features: Detached Garage, Parking Space(s)
- Lot Size Dimensions: 0.21
Location & Community
- Common Interest: Freehold
Tax & Legal Information
- Tax Year: 2024
- Tax Annual Amount: 3324
Room Dimensions
This listing content provided by REALTOR.ca has
been licensed by REALTOR®
members of The Canadian Real Estate Association
members of The Canadian Real Estate Association

















