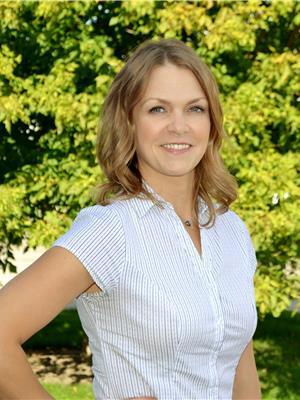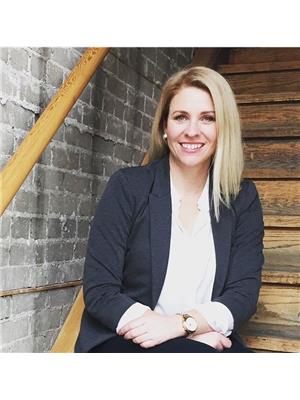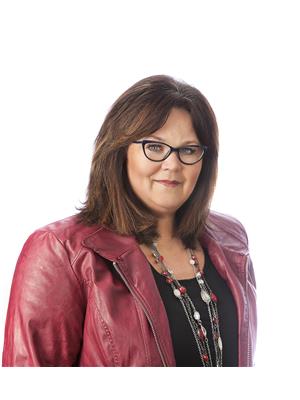18 Marquis Crescent S, Yorkton
- Bedrooms: 5
- Bathrooms: 3
- Living area: 1625 square feet
- Type: Residential
- Added: 114 days ago
- Updated: 23 days ago
- Last Checked: 6 hours ago
Welcome home! This 3+2 bedroom + den home has plenty of space for your family and a fenced yard for your dog too. The home is inviting with two living rooms including high vaulted ceilings and a skylight over the main living room with fireplace. The kitchen is huge but there is also a formal dining room. The large master bedroom that has unique corner windows, an ensuite bathroom and a large closet. 2 more bedrooms and bathroom with walk in bathtub complete the main level. The fully developed basement includes large family room, great for entertaining large groups, two additional bedrooms and den/ office, and a full bathroom that has been updated. Additional bonuses include new shingles, h/e furnace, new hot water tank, an attached garage and a fenced yard. The home is priced so the new owners can add their own personal touches. (id:1945)
powered by

Property Details
- Cooling: Central air conditioning
- Heating: Forced air, Natural gas
- Year Built: 1980
- Structure Type: House
- Architectural Style: Bungalow
Interior Features
- Basement: Partially finished, Full
- Appliances: Washer, Refrigerator, Dishwasher, Stove, Dryer, Central Vacuum - Roughed In, Storage Shed, Window Coverings
- Living Area: 1625
- Bedrooms Total: 5
- Fireplaces Total: 1
- Fireplace Features: Wood, Conventional
Exterior & Lot Features
- Lot Features: Treed, Rectangular, Sump Pump
- Parking Features: Attached Garage, Parking Space(s)
- Lot Size Dimensions: 67x112
Location & Community
- Common Interest: Freehold
Tax & Legal Information
- Tax Year: 2023
- Tax Annual Amount: 3951
Room Dimensions
This listing content provided by REALTOR.ca has
been licensed by REALTOR®
members of The Canadian Real Estate Association
members of The Canadian Real Estate Association

















