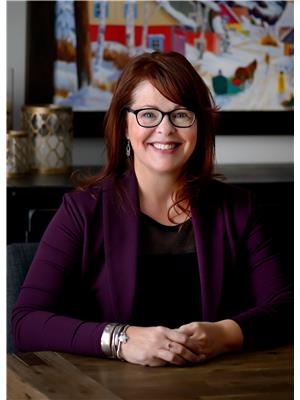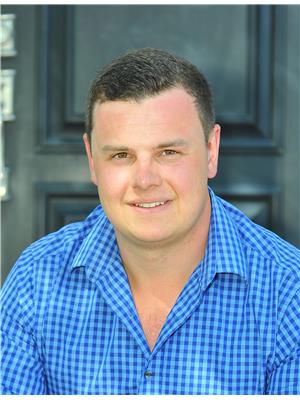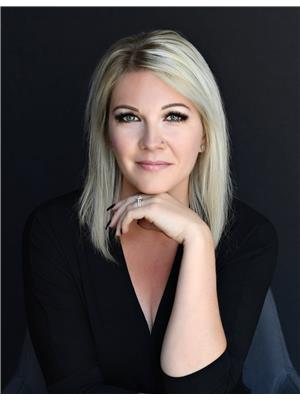1655 River Road, Braeside
- Bedrooms: 3
- Bathrooms: 1
- Type: Residential
- Added: 2 days ago
- Updated: 2 days ago
- Last Checked: 3 hours ago
OPEN HOUSE SUN SEPT 22, 2 TO 4PM! Yesterday's charm brought up to today's standards, this 2 Storey home nestled into the hillside, is what you need. Steps from the Ottawa River/Wharf's Rd water access. The covered wrap around verandah welcomes you, the practical and spacious Mudroom say make yourself at home. Formal Dining room with exposed brick and wood stove. Oversized galley style kitchen with s/s appliances and loads of counter space. Cozy eating area flooded with natural light. Generous sized living rm with character beyond expectations, A flexible room with wide planked hdwd flooring, deep trim and a sneaky pass through to the Dining rm. Second level hosts Primary bedroom, 2 additional balanced bedrooms with updated flooring, interior doors and closets, and updated bath with marble floors. Access to the recently rebuilt balcony with substantial views of the River. Unfinished Attic waiting for your imagination. 2023-Hot tub and storage shed/Workshop with loft area included. (id:1945)
powered by

Property Details
- Cooling: Central air conditioning
- Heating: Forced air, Propane
- Stories: 2
- Structure Type: House
- Exterior Features: Wood, Brick
- Foundation Details: Stone
- Construction Materials: Wood frame
Interior Features
- Basement: Unfinished, Full, Low
- Flooring: Tile, Marble, Wood
- Appliances: Washer, Refrigerator, Hot Tub, Dishwasher, Stove, Dryer, Hood Fan, Blinds
- Bedrooms Total: 3
- Fireplaces Total: 1
Exterior & Lot Features
- View: River view
- Lot Features: Balcony
- Water Source: Drilled Well
- Parking Total: 4
- Parking Features: Gravel
- Lot Size Dimensions: 66 ft X 112 ft
Location & Community
- Common Interest: Freehold
- Community Features: School Bus
Utilities & Systems
- Sewer: Septic System
Tax & Legal Information
- Tax Year: 2024
- Parcel Number: 573010125
- Tax Annual Amount: 2354
- Zoning Description: Residential
Room Dimensions
This listing content provided by REALTOR.ca has
been licensed by REALTOR®
members of The Canadian Real Estate Association
members of The Canadian Real Estate Association

















