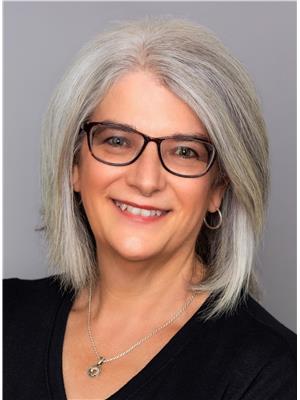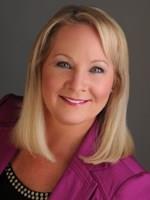54 Tennant Drive, Smiths Falls
- Bedrooms: 2
- Bathrooms: 2
- Type: Residential
- Added: 71 days ago
- Updated: 2 days ago
- Last Checked: 2 hours ago
This house is under construction. Images of a similar model are provided, however variations may be made by the builder. Located on a 1.49 acre lot, The ‘Jameson’ Model by Mackie Homes welcomes you with ~1530 sq ft of living space, quality craftsmanship & a beautiful design. A front covered porch leads into the open-concept layout that is perfect for entertaining. The chef’s kitchen features stone countertops & an island that increases the prep space. Open sightlines are offered along with access to the back covered porch. Two bds & two bths are provided including the primary bd w/a walk-in closet & a 4pc ensuite. A dedicated laundry room w/linen storage & interior access to the 2-car garage completes this wonderful property. (id:1945)
powered by

Property DetailsKey information about 54 Tennant Drive
- Cooling: Central air conditioning
- Heating: Forced air, Natural gas
- Stories: 1
- Year Built: 2024
- Structure Type: House
- Exterior Features: Stone, Siding
- Foundation Details: Poured Concrete
- Architectural Style: Bungalow
Interior FeaturesDiscover the interior design and amenities
- Basement: Unfinished, Full
- Flooring: Mixed Flooring
- Bedrooms Total: 2
Exterior & Lot FeaturesLearn about the exterior and lot specifics of 54 Tennant Drive
- Water Source: Drilled Well
- Lot Size Units: acres
- Parking Total: 4
- Parking Features: Attached Garage, Inside Entry
- Lot Size Dimensions: 1.34
Location & CommunityUnderstand the neighborhood and community
- Common Interest: Freehold
- Community Features: Family Oriented
Utilities & SystemsReview utilities and system installations
- Sewer: Septic System
Tax & Legal InformationGet tax and legal details applicable to 54 Tennant Drive
- Tax Year: 2024
- Parcel Number: 442760404
- Zoning Description: RESIDENTIAL
Room Dimensions

This listing content provided by REALTOR.ca
has
been licensed by REALTOR®
members of The Canadian Real Estate Association
members of The Canadian Real Estate Association
Nearby Listings Stat
Active listings
1
Min Price
$709,900
Max Price
$709,900
Avg Price
$709,900
Days on Market
71 days
Sold listings
0
Min Sold Price
$0
Max Sold Price
$0
Avg Sold Price
$0
Days until Sold
days
Nearby Places
Additional Information about 54 Tennant Drive

































