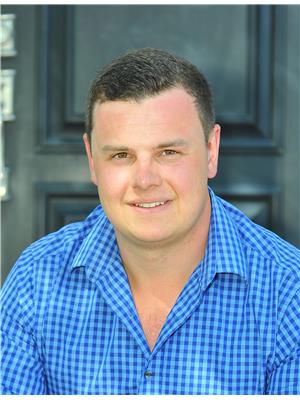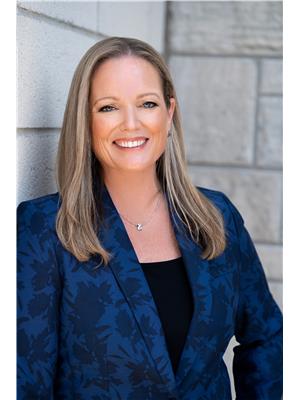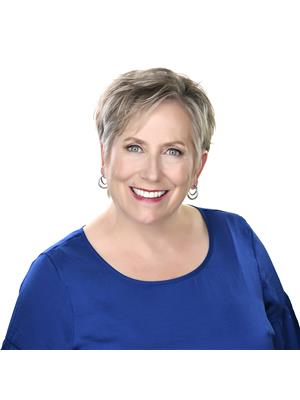100 Seventh Avenue, Arnprior
- Bedrooms: 4
- Bathrooms: 3
- Type: Residential
- Added: 93 days ago
- Updated: 6 days ago
- Last Checked: 8 hours ago
Welcome to 100 Seventh Ave, located 25 minutes West of Kanata, this home is nestled in a quiet, sought after area of Arnprior. Walking distance to downtown, local trails that have multi recreational purposes, parks, beaches and baseball diamonds. This home features 3 + 1 Beds, 3 Baths, including 2 ensuite baths, main floor laundry and a spacious kitchen with quartz countertops. The basement of this home affords you a large family room, office space, mudroom and a workshop with ample storage. Enjoy your view from your back deck, featuring your well landscaped yard, completely fenced in and equipped with a large storage shed. Arnprior boasts a vibrant downtown that features a variety of boutique shops, restaurants, public services and many major amenities. The community also offers great elementary schools, including a new French school, a high school, indoor pool and two ice rinks and much more. Be sure to book your viewing today! Per form 244, 24 hrs. Irrevocable on all offers. (id:1945)
powered by

Property DetailsKey information about 100 Seventh Avenue
- Cooling: Central air conditioning
- Heating: Forced air, Natural gas
- Stories: 1
- Year Built: 2009
- Structure Type: House
- Exterior Features: Stone
- Foundation Details: Poured Concrete
- Architectural Style: Raised ranch
Interior FeaturesDiscover the interior design and amenities
- Basement: Finished, Full
- Flooring: Hardwood, Laminate, Vinyl
- Appliances: Washer, Refrigerator, Dishwasher, Stove, Dryer
- Bedrooms Total: 4
Exterior & Lot FeaturesLearn about the exterior and lot specifics of 100 Seventh Avenue
- Water Source: Municipal water
- Parking Total: 4
- Parking Features: Carport
- Lot Size Dimensions: 49 ft X 140 ft
Location & CommunityUnderstand the neighborhood and community
- Common Interest: Freehold
Utilities & SystemsReview utilities and system installations
- Sewer: Municipal sewage system
Tax & Legal InformationGet tax and legal details applicable to 100 Seventh Avenue
- Tax Year: 2024
- Parcel Number: 573070196
- Tax Annual Amount: 5050
- Zoning Description: Residential
Room Dimensions

This listing content provided by REALTOR.ca
has
been licensed by REALTOR®
members of The Canadian Real Estate Association
members of The Canadian Real Estate Association
Nearby Listings Stat
Active listings
8
Min Price
$549,900
Max Price
$799,000
Avg Price
$696,450
Days on Market
77 days
Sold listings
5
Min Sold Price
$595,000
Max Sold Price
$774,000
Avg Sold Price
$674,660
Days until Sold
80 days
Nearby Places
Additional Information about 100 Seventh Avenue










































