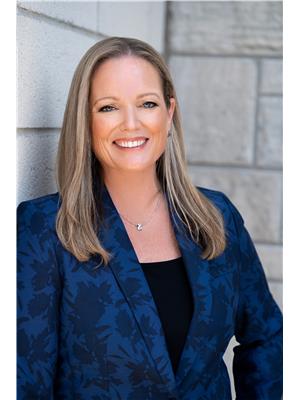28 Moe Robillard Street, Arnprior
- Bedrooms: 3
- Bathrooms: 3
- Type: Residential
- Added: 86 days ago
- Updated: 3 hours ago
- Last Checked: 18 minutes ago
This stunning SEMI-DETACHED home boasts a PREMIUM 120FT LOT, offering 3 bedrooms, 2.5 bathrooms, and over $50K of EXTENSIVE UPGRADES with high-end finishes throughout, all minutes from the shore of the Madawaska River. The spacious foyer, featuring upgraded tile and a three-pane glass door, welcomes you into an open-concept living & dining room adorned with pot lights and an all stone feature wall showcasing a chic electric fireplace. The upgraded kitchen boasts granite countertops, updated flooring, and contrasting colour cabinets. Ascend the hardwood stairs to a hallway connecting three bedrooms. The primary bed features an extensively upgraded 5-piece ensuite with a floating vanity. The other two bedrooms share a 3-piece ensuite, also equipped with an upgraded bathroom & a floating vanity. The backyard benefits from an extra premium deep lot, providing ample space to enjoy. This home is situated in a mature neighbourhood, walking distance to parks, downtown & the Madawaska River. (id:1945)
powered by

Property Details
- Cooling: Central air conditioning
- Heating: Forced air, Natural gas
- Stories: 2
- Year Built: 2010
- Structure Type: House
- Exterior Features: Brick, Siding
- Foundation Details: Poured Concrete
Interior Features
- Basement: Unfinished, Full
- Flooring: Hardwood, Laminate, Ceramic
- Appliances: Washer, Refrigerator, Dishwasher, Stove, Dryer, Hood Fan
- Bedrooms Total: 3
- Fireplaces Total: 1
- Bathrooms Partial: 1
Exterior & Lot Features
- Lot Features: Automatic Garage Door Opener
- Water Source: Municipal water
- Parking Total: 3
- Parking Features: Attached Garage
- Road Surface Type: Paved road
- Lot Size Dimensions: 25.89 ft X 120.98 ft (Irregular Lot)
Location & Community
- Common Interest: Freehold
- Community Features: Family Oriented
Utilities & Systems
- Sewer: Municipal sewage system
Tax & Legal Information
- Tax Year: 2023
- Parcel Number: 573120442
- Tax Annual Amount: 3547
- Zoning Description: Residential
Room Dimensions
This listing content provided by REALTOR.ca has
been licensed by REALTOR®
members of The Canadian Real Estate Association
members of The Canadian Real Estate Association

















