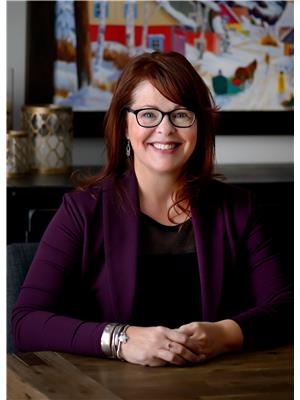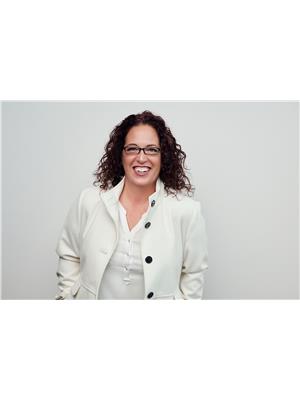30 Melville Road, Arnprior
- Bedrooms: 3
- Bathrooms: 3
- Type: Residential
- Added: 47 days ago
- Updated: 22 hours ago
- Last Checked: 15 hours ago
Welcome to 30 Melville Road in Riverview Estates, where you can stroll down to the river's edge or over to the coffee shop within a few minutes walk. Open airy living spaces with cathedral ceilings and pristine hardwood floors span the main level with it's 2 bedrooms, 2 full baths, eat-in kitchen, dining and living room spaces in addition to main floor laundry/mudroom with access to the 2 car garage, and abundant closets & storage space. The primary bedroom suite includes an accessible 3 piece bath and walk-in closet. The lower level offers tons more space with a 3rd bedroom and 3rd full bathroom, a den/office, expansive family room space as well as workshop & utility room with a storage area sure to please even the most serious collectors of holiday decorations and such. With a landscaped front yard to greet you and your guests, and a private landscaped backyard, this home is ready for you to move in and start enjoying. SELLER WILLING TO INSTALL NEW FURNACE & AC PRIOR TO CLOSING. (id:1945)
powered by

Property Details
- Cooling: None
- Heating: Forced air, Natural gas
- Stories: 1
- Year Built: 2005
- Structure Type: House
- Exterior Features: Brick, Siding
- Foundation Details: Poured Concrete
- Architectural Style: Bungalow
Interior Features
- Basement: Finished, Full
- Flooring: Tile, Hardwood, Laminate
- Appliances: Washer, Refrigerator, Dishwasher, Stove, Dryer, Freezer, Hood Fan
- Bedrooms Total: 3
- Fireplaces Total: 1
Exterior & Lot Features
- Lot Features: Automatic Garage Door Opener
- Water Source: Municipal water
- Parking Total: 6
- Parking Features: Attached Garage, Inside Entry
- Lot Size Dimensions: 49.4 ft X 106.45 ft
Location & Community
- Common Interest: Freehold
Utilities & Systems
- Sewer: Municipal sewage system
Tax & Legal Information
- Tax Year: 2023
- Parcel Number: 573110077
- Tax Annual Amount: 4435
- Zoning Description: residential
Room Dimensions
This listing content provided by REALTOR.ca has
been licensed by REALTOR®
members of The Canadian Real Estate Association
members of The Canadian Real Estate Association

















