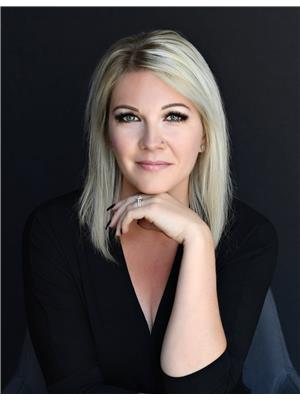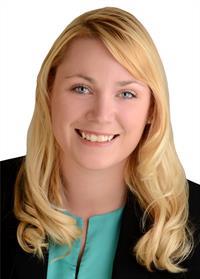717 Stewartville Road, Arnprior
- Bedrooms: 3
- Bathrooms: 1
- Type: Residential
- Added: 7 days ago
- Updated: 3 days ago
- Last Checked: 18 hours ago
Welcome to your private country retreat! This charming 3-bedroom, 1-bath side split-level home is nestled on a serene 0.8-acre lot with no rear neighbours, offering the perfect balance of space and privacy. Located just 14 minutes from Arnprior and close to McNab Public School, this home is ideal for families seeking a peaceful setting with convenient access to all amenaties including the highway. Step inside to discover a bright and inviting living space, kitchen & dining room with patio doors leading you to your private deck. The fully finished basement provides extra room for a family room, home office, or play area. Outside, enjoy the expansive back yard surrounded by nature—perfect for outdoor activities, gardening, or simply relaxing. Don't miss out on this exceptional opportunity to embrace country living with all the conveniences nearby! (id:1945)
powered by

Property Details
- Cooling: None
- Heating: Forced air, Propane
- Year Built: 1994
- Structure Type: House
- Exterior Features: Vinyl
- Foundation Details: Poured Concrete
Interior Features
- Basement: Finished, Full
- Flooring: Tile, Laminate
- Appliances: Washer, Refrigerator, Dishwasher, Stove, Dryer, Microwave, Hood Fan
- Bedrooms Total: 3
Exterior & Lot Features
- Lot Features: Private setting
- Water Source: Drilled Well
- Parking Total: 4
- Parking Features: Gravel
- Road Surface Type: Paved road
- Lot Size Dimensions: 139.85 ft X 283.63 ft (Irregular Lot)
Location & Community
- Common Interest: Freehold
- Community Features: Family Oriented, School Bus
Utilities & Systems
- Sewer: Septic System
Tax & Legal Information
- Tax Year: 2023
- Parcel Number: 573350053
- Tax Annual Amount: 2829
- Zoning Description: Residential
Room Dimensions
This listing content provided by REALTOR.ca has
been licensed by REALTOR®
members of The Canadian Real Estate Association
members of The Canadian Real Estate Association


















