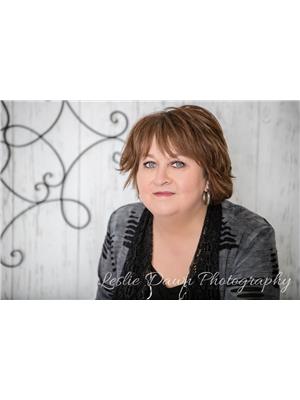106 Westpoint Place, Didsbury
- Bedrooms: 5
- Bathrooms: 3
- Living area: 1806.84 square feet
- Type: Residential
Source: Public Records
Note: This property is not currently for sale or for rent on Ovlix.
We have found 6 Houses that closely match the specifications of the property located at 106 Westpoint Place with distances ranging from 2 to 4 kilometers away. The prices for these similar properties vary between 420,000 and 899,900.
Recently Sold Properties
Nearby Places
Name
Type
Address
Distance
Didsbury (Canadian Skydive Centre) Airport
Airport
Didsbury
3.9 km
Olds-Didsbury Airport
Airport
Didsbury
6.8 km
Bishell's
Airport
Carstairs
10.6 km
Granny Jacks
Restaurant
5303 50 Ave
15.0 km
Olds High School
School
4500 50 St
15.3 km
Olds College
University
4500 50 St
15.4 km
Ramada
Lodging
6700 46 St
15.4 km
Sobeys
Grocery or supermarket
6700 46 St
15.5 km
Cam Clark Ford Olds
Car dealer
5642 46 St
15.6 km
Smitty's Restaurant
Restaurant
4513 52 Ave #18
15.7 km
Boston Pizza
Restaurant
4520 46 St
15.9 km
BEST WESTERN Of Olds
Lodging
4520 46 St
15.9 km
Property Details
- Cooling: Central air conditioning
- Heating: Forced air, Natural gas
- Stories: 1
- Year Built: 2003
- Structure Type: House
- Exterior Features: Brick, Stucco
- Foundation Details: Poured Concrete
- Architectural Style: Bungalow
Interior Features
- Basement: Finished, Full
- Flooring: Tile, Hardwood, Carpeted
- Appliances: Washer, Refrigerator, Dishwasher, Stove, Dryer, Microwave Range Hood Combo, Oven - Built-In
- Living Area: 1806.84
- Bedrooms Total: 5
- Fireplaces Total: 1
- Above Grade Finished Area: 1806.84
- Above Grade Finished Area Units: square feet
Exterior & Lot Features
- Lot Features: Cul-de-sac, French door
- Lot Size Units: square feet
- Parking Total: 5
- Parking Features: Attached Garage, Concrete
- Lot Size Dimensions: 8200.00
Location & Community
- Common Interest: Freehold
Tax & Legal Information
- Tax Lot: 46
- Tax Year: 2024
- Tax Block: 1
- Parcel Number: 0027505363
- Tax Annual Amount: 4988
- Zoning Description: R-1
**Rare Opportunity in Prestigious Cul-de-Sac! Stunning 5-Bedroom Bungalow with Tandem Garage**Welcome to this exceptional bungalow in the heart of Didsbury, Alberta, offering over **3,600 sq. ft. of living space**. Situated on a **sprawling 8,200 sq. ft. lot** with mature trees in a prestigious, well-established cul-de-sac, this home provides an incredible opportunity for a growing family. Featuring a **tandem double garage** with parking for **three vehicles**, this property is designed for convenience and space.On the main floor, you’ll find **two spacious bedrooms**, including a luxurious **master bedroom with a walk-in closet featuring his-and-hers doors**. The elegant **vaulted ceilings** and gorgeous **pre-finished maple floors** flow throughout the main living area. The kitchen is a chef’s dream, featuring **immaculate maple cabinetry** and **dual ovens**, perfect for entertaining family and friends. The attention to detail in this home is remarkable, and the **two new water heaters** ensure comfort for years to come.Step outside onto the **two-level deck**, perfect for entertaining with its **massive space**. Recently stained with refreshed railings, it’s the ideal spot for outdoor gatherings. The backyard also features a **handy storage shed** and mature trees, creating a private and serene space.Downstairs, the fully finished basement features **9-ft ceilings** and **in-floor heating** for ultimate comfort. With **three additional bedrooms**, there’s no shortage of space for a large family or guests. The included **pool table**, desks, and entertainment units make this home move-in ready with fantastic extras for entertainment and workspaces.Recent upgrades, including **new shingles (within the last two years)**, highlight the home's well-maintained condition. Properties like this rarely come on the market, so don’t miss out on owning a prestigious home in such a sought-after neighborhood! (id:1945)
Demographic Information
Neighbourhood Education
| Master's degree | 10 |
| Bachelor's degree | 30 |
| University / Below bachelor level | 10 |
| Certificate of Qualification | 20 |
| College | 115 |
| University degree at bachelor level or above | 45 |
Neighbourhood Marital Status Stat
| Married | 345 |
| Widowed | 25 |
| Divorced | 35 |
| Separated | 5 |
| Never married | 115 |
| Living common law | 35 |
| Married or living common law | 380 |
| Not married and not living common law | 185 |
Neighbourhood Construction Date
| 1961 to 1980 | 60 |
| 1981 to 1990 | 25 |
| 1991 to 2000 | 50 |
| 2001 to 2005 | 70 |
| 2006 to 2010 | 25 |
| 1960 or before | 20 |











