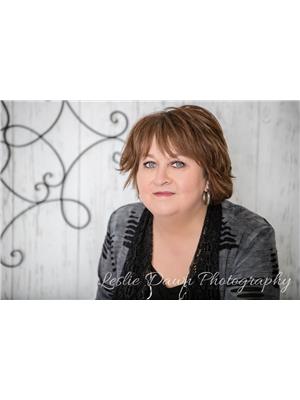53 Sandpiper Drive, Didsbury
- Bedrooms: 4
- Bathrooms: 3
- Living area: 1558 square feet
- Type: Residential
- Added: 9 days ago
- Updated: 3 days ago
- Last Checked: 9 hours ago
OPEN HOUSE SATURDAY, SEPTEMBER 21 FROM 11AM-1PM!! THIS COULD BE YOUR NEXT HOME!! This 1500+SF spectacular bungalow in Didsbury has A LOT to offer and ready for you to move right into! First of all, this home has SEVERAL EXTRA ADDITIONS that make this property truly worth looking at. The owners have RECENTLY ADDED: a new hot tub/pergola with concrete pad, new shed and Napoleon BBQ. Step inside and you will notice right away that this home has an expansive OPEN FLOOR PLAN and the GORGEOUS HARDWOOD FLOORS are throughout most of the main. The CUSTOM kitchen has GRANITE countertops, large ISLAND with seating, large PANTRY, GAS STOVE, coffee bar and it is a really great area for entertaining. The dining and living rooms are all open to the kitchen and has a garden door leading out to that backyard. The large primary bedroom has a 3 pc tiled ensuite with corner shower and there are also 2 other bedrooms on the main as well as the laundry room. Head downstairs and you will find a MASSIVE FAMILY ROOM with area for a pool table (included); LOTS OF SPACE for everyone to play here. There is one bedroom and area for another if needed that is currently used as a yoga studio. Also you will find another full bath and mechanical room with plenty of storage. There is infloor heat, CENTRAL AIR and the DOUBLE GARAGE HAS A NEW HEATER TOO! There is a new concrete pad about to be poured that is an extension of the driveway and is shared with the neighbor that would be a good spot for additional/boat/RV parking. The backyard is a very nice set up for enjoying the outdoors with all those extras previously mentioned and it really is a quiet area to unwind after a hectic day. This lovely, meticulously clean home has plenty of space for the whole family and there's lots of extras here too! Call today to book an appointment! (id:1945)
powered by

Property Details
- Cooling: Central air conditioning
- Heating: Forced air, In Floor Heating, Natural gas
- Stories: 1
- Year Built: 2012
- Structure Type: House
- Exterior Features: Stone, Vinyl siding
- Foundation Details: Poured Concrete
- Architectural Style: Bungalow
- Construction Materials: Wood frame
Interior Features
- Basement: Finished, Full
- Flooring: Tile, Hardwood, Vinyl
- Appliances: Washer, Refrigerator, Gas stove(s), Dishwasher, Dryer, Microwave, Window Coverings
- Living Area: 1558
- Bedrooms Total: 4
- Above Grade Finished Area: 1558
- Above Grade Finished Area Units: square feet
Exterior & Lot Features
- Lot Features: See remarks, PVC window, No Smoking Home
- Lot Size Units: square feet
- Parking Total: 5
- Parking Features: Attached Garage, Parking Pad, RV
- Lot Size Dimensions: 4920.00
Location & Community
- Common Interest: Freehold
- Community Features: Golf Course Development
Tax & Legal Information
- Tax Lot: 14
- Tax Year: 2024
- Tax Block: 2
- Parcel Number: 0034719716
- Tax Annual Amount: 3905
- Zoning Description: R-2
Room Dimensions
This listing content provided by REALTOR.ca has
been licensed by REALTOR®
members of The Canadian Real Estate Association
members of The Canadian Real Estate Association














