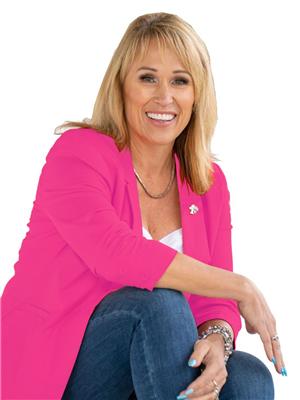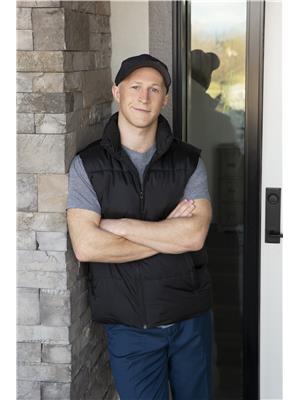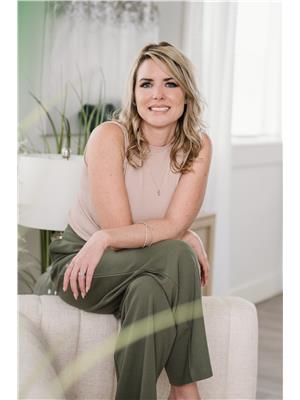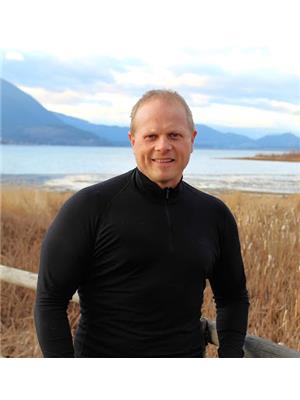1231 10 Street Sw Unit 28, Salmon Arm
- Bedrooms: 2
- Bathrooms: 2
- Living area: 1282 square feet
- Type: Residential
- Added: 113 days ago
- Updated: 21 days ago
- Last Checked: 15 hours ago
Lots of NEW in this 2 bed 2 bath Rancher located in the ever popular +55 Village on 10th. Most recent updates include – fully painted – brand new barely used appliances x 5, brand new Forced Air Furnace (geothermal removed), brand new AC, newer carpet in front bedroom – rest of the house is hardwood, and new mechanical for the outside back patio electric awning. The open concept floor plan is easy to work with – the Primary Suite is spacious with a full ensuite – there is a single car attached garage and extra parking in the driveway. Lots of storage space and you will enjoy sitting on the back deck which backs on to farm land with a full view of Mount Ida - very peaceful. Strata fee covers all your yard maintenance. Pets are allowed with size restrictions. RV - no problem - this Strata has a parking lot for RVs available for a small cost per month. Great location with easy walk to Piccadilly Mall. No updates needed here – just simply move in – quick possession is possible as well. Thanks for looking (id:1945)
powered by

Property Details
- Roof: Asphalt shingle, Unknown
- Cooling: Central air conditioning
- Heating: Forced air
- Stories: 1
- Year Built: 2006
- Structure Type: House
- Exterior Features: Composite Siding
- Architectural Style: Ranch
Interior Features
- Basement: Crawl space
- Flooring: Hardwood, Carpeted
- Appliances: Refrigerator, Oven - Electric, Dishwasher, Washer/Dryer Stack-Up
- Living Area: 1282
- Bedrooms Total: 2
Exterior & Lot Features
- View: Mountain view
- Water Source: Municipal water
- Lot Size Units: acres
- Parking Total: 1
- Parking Features: Attached Garage
- Lot Size Dimensions: 0.07
Location & Community
- Common Interest: Condo/Strata
- Street Dir Suffix: Southwest
- Community Features: Seniors Oriented
Property Management & Association
- Association Fee: 120
Utilities & Systems
- Sewer: Municipal sewage system
Tax & Legal Information
- Zoning: Unknown
- Parcel Number: 026-423-375
- Tax Annual Amount: 3285.8
Room Dimensions

This listing content provided by REALTOR.ca has
been licensed by REALTOR®
members of The Canadian Real Estate Association
members of The Canadian Real Estate Association
















