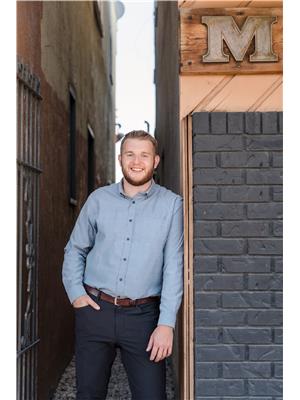151 8 Avenue Sw Unit 13, Salmon Arm
- Bedrooms: 2
- Bathrooms: 2
- Living area: 1163 square feet
- Type: Townhouse
Source: Public Records
Note: This property is not currently for sale or for rent on Ovlix.
We have found 6 Townhomes that closely match the specifications of the property located at 151 8 Avenue Sw Unit 13 with distances ranging from 2 to 3 kilometers away. The prices for these similar properties vary between 489,000 and 624,999.
Nearby Places
Name
Type
Address
Distance
Roots & Blues
Food
490 5 Ave SW
0.3 km
Boston Pizza
Bar
100 Trans-Canada Hwy
0.7 km
Shuswap Health Foods Ltd
Health
Suite 115-1151 10th Ave SW
0.7 km
Save-On-Foods
Grocery or supermarket
1151 10 Ave SW
0.7 km
Best Western Salmon Arm Inn
Lodging
61 10 St SW
0.8 km
Hedi's Restaurant & lounge
Restaurant
250 Alexander St NE
0.9 km
Subway
Meal takeaway
250 Trans-Canada Hwy NE
0.9 km
Sushi Kotan Japanese Restaurant
Restaurant
351 Alexander St NE
1.0 km
Shuswap Middle School
School
Salmon Arm
1.1 km
Salmon Arm Storefront
School
Salmon Arm
1.1 km
Tim Hortons
Cafe
270 4 St NE
1.1 km
Shuswap Chefs
Restaurant
551 Trans-Canada Hwy
1.2 km
Property Details
- Roof: Asphalt shingle, Unknown
- Cooling: Central air conditioning
- Heating: Forced air
- Stories: 1
- Year Built: 1990
- Structure Type: Row / Townhouse
- Exterior Features: Stucco
Interior Features
- Basement: Crawl space
- Living Area: 1163
- Bedrooms Total: 2
- Fireplaces Total: 1
- Fireplace Features: Gas, Unknown
Exterior & Lot Features
- View: City view, Mountain view, View (panoramic)
- Lot Features: Wheelchair access
- Water Source: Municipal water
- Parking Total: 1
- Parking Features: Attached Garage
Location & Community
- Common Interest: Condo/Strata
- Street Dir Suffix: Southwest
- Community Features: Pets not Allowed, Seniors Oriented
Property Management & Association
- Association Fee: 300.42
Utilities & Systems
- Sewer: Municipal sewage system
Tax & Legal Information
- Zoning: Unknown
- Parcel Number: 016-282-604
- Tax Annual Amount: 2246
Beautifully renovated 2-bed, 2-bath rancher in the popular Florence Grove. Arguably the most desirable unit within the whole complex, this end unit patio opens up to a private space looking onto trees. Spacious open concept layout with tons of recent updates, this 55+ home is move in ready with accessibility in mind. Recent updates include: custom kitchen cabinets, cork flooring in kitchen, stainless steel appliances, electric blinds, new carpet in bedrooms, full reno of ensuite including tile floors and accessible shower, new vanity in main bath, A/C and hot water tank installed in 2016, new furnace installed in 2021. Covered parking with this single car garage. Enjoy the close proximity to downtown, with ample visitor parking. (id:1945)
Demographic Information
Neighbourhood Education
| Bachelor's degree | 25 |
| University / Above bachelor level | 10 |
| University / Below bachelor level | 20 |
| College | 70 |
| University degree at bachelor level or above | 30 |
Neighbourhood Marital Status Stat
| Married | 205 |
| Widowed | 205 |
| Divorced | 70 |
| Separated | 20 |
| Never married | 90 |
| Living common law | 45 |
| Married or living common law | 250 |
| Not married and not living common law | 390 |
Neighbourhood Construction Date
| 1961 to 1980 | 40 |
| 1981 to 1990 | 50 |
| 1991 to 2000 | 150 |
| 2001 to 2005 | 15 |
| 2006 to 2010 | 35 |
| 1960 or before | 20 |









