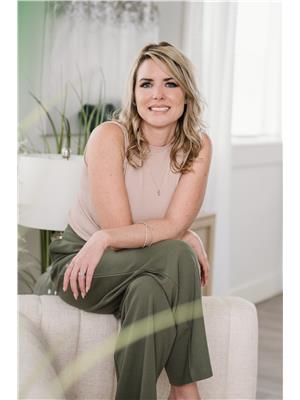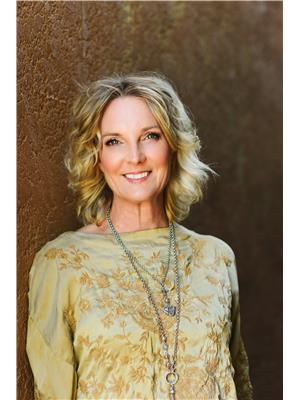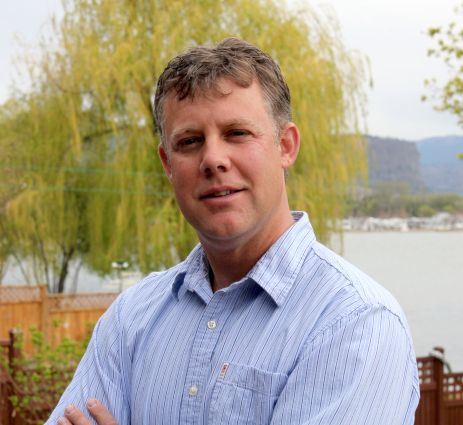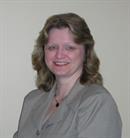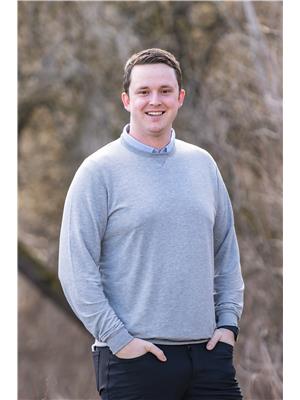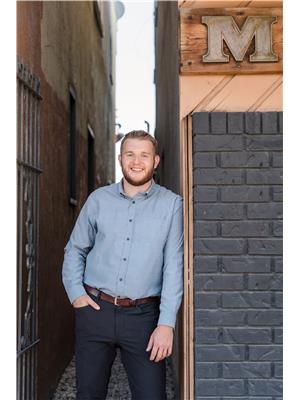5250 Canoe Beach Drive Ne, Salmon Arm
- Bedrooms: 3
- Bathrooms: 2
- Living area: 1733 square feet
- Type: Residential
- Added: 42 days ago
- Updated: 6 days ago
- Last Checked: 3 hours ago
Investment Opportunity in Canoe! This 1980-built home sits on a spacious 0.27-acre flat lot, offering endless possibilities with R10 zoning. Featuring a lakeview, 3 bedrooms, 2 bathrooms, and a separate suite below, this split-level property is perfect for those looking to build equity. The large outbuilding can easily be converted into a functional shop or a Carriage house, adding even more potential for creative updates. Located minutes from the public beach, boat launch, and popular local spots like the Canooligan Pub, Post Office & Park Hill Trails, the home is also just a 10min drive to town. Families will appreciate the close proximity to North Canoe Elementary School, parks, and the Club Shuswap Golf Course. Public transit and school bus pickups are nearby, adding to the convenience of this growing community. The main floor offers 2 beds and 1 bath, while the lower level features a separate living area with a kitchen 1 bed, 1 bath & laundry room. This home could be transformed into the perfect family home or rental property. The lot includes a paved driveway. (id:1945)
powered by

Show More Details and Features
Property DetailsKey information about 5250 Canoe Beach Drive Ne
Interior FeaturesDiscover the interior design and amenities
Exterior & Lot FeaturesLearn about the exterior and lot specifics of 5250 Canoe Beach Drive Ne
Location & CommunityUnderstand the neighborhood and community
Utilities & SystemsReview utilities and system installations
Tax & Legal InformationGet tax and legal details applicable to 5250 Canoe Beach Drive Ne
Room Dimensions

This listing content provided by REALTOR.ca has
been licensed by REALTOR®
members of The Canadian Real Estate Association
members of The Canadian Real Estate Association
Nearby Listings Stat
Nearby Places
Additional Information about 5250 Canoe Beach Drive Ne





