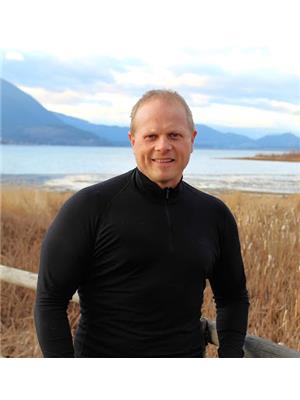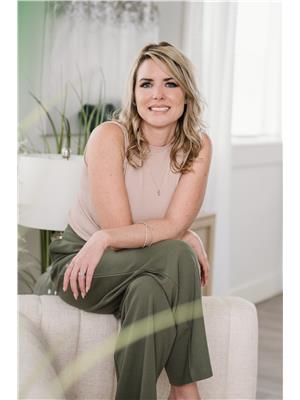1611 10th Street Sw Unit 25, Salmon Arm
- Bedrooms: 3
- Bathrooms: 2
- Living area: 1316 square feet
- Type: Residential
- Added: 51 days ago
- Updated: 8 days ago
- Last Checked: 6 hours ago
Priced below assessed value- Elegance & clean lines with a balanced colour palette provide comfort in this Rancher-style home in the beautiful +55 bare land strata community of Hopkins Meadows. Enjoy the one-level open-concept floorplan with a large primary bedroom, full ensuite upgrades of heated floors, a large walk-in shower, and ample counter space. The primary bedroom also has a large walk-in closet 4 X 8 feet and is wired for TV and electronics. Another large bedroom with a full bathroom for guests and a small bedroom or den is ready for your office or workout space. Custom Hunter Douglas window coverings throughout the home & upgrades on appliances. A full laundry room with a stacked laundry set, & sink sits just off the garage, and additional storage and crawl space. Enjoy cool mornings on the south-facing patio & hot afternoons on the north-facing covered back patio. The community walking distance to Canadian Tire, Save on Foods, Shopper Drug Mart, butcher & pet store. This rural-like setting is near parks and walking trails w/ great access to the main shipping downtown area for farmer markets and live music. A low monthly strata fee of $115 covers the snow removal & landscaping. Salmon Arm Warf only 5 minutes away or an evening hockey game at the Arena. Lock a leave to travel confidently, knowing your garden irrigation & lawn/ snow maintenance are covered. Surrounded by like-minded community individuals, retire with ease at Hopkins Meadows. Pets with restrictions. (id:1945)
powered by

Property Details
- Roof: Asphalt shingle, Unknown
- Cooling: Central air conditioning
- Heating: Forced air, See remarks
- Stories: 1
- Structure Type: House
- Exterior Features: Composite Siding
- Architectural Style: Ranch
Interior Features
- Basement: Crawl space
- Flooring: Hardwood, Mixed Flooring
- Appliances: Refrigerator, Dishwasher, Range, Cooktop, Hood Fan, Washer & Dryer, Washer/Dryer Stack-Up, Water Heater - Electric
- Living Area: 1316
- Bedrooms Total: 3
Exterior & Lot Features
- View: Mountain view
- Lot Features: Wheelchair access
- Water Source: Municipal water
- Lot Size Units: acres
- Parking Total: 2
- Parking Features: Attached Garage
- Lot Size Dimensions: 0.1
Location & Community
- Common Interest: Condo/Strata
- Street Dir Suffix: Southwest
- Community Features: Seniors Oriented, Rentals Allowed
Property Management & Association
- Association Fee: 115
- Association Fee Includes: Property Management, Ground Maintenance, Reserve Fund Contributions
Utilities & Systems
- Sewer: Municipal sewage system
Tax & Legal Information
- Zoning: Unknown
- Parcel Number: 030-162-271
- Tax Annual Amount: 3243
Room Dimensions
This listing content provided by REALTOR.ca has
been licensed by REALTOR®
members of The Canadian Real Estate Association
members of The Canadian Real Estate Association


















