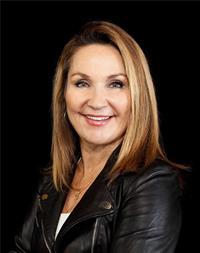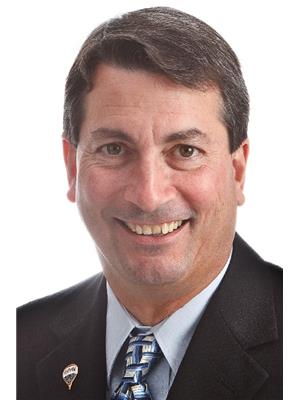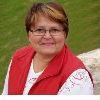60 Hawksview Lane, Seguin
- Bedrooms: 2
- Bathrooms: 1
- Living area: 600 square feet
- Type: Residential
- Added: 56 days ago
- Updated: 55 days ago
- Last Checked: 14 hours ago
ONE OF A KIND WATERFRONT PARADISE! 21.5 ACRES ON PEACEFUL, PRIVATE FARIS LAKE! Leave the stress of the city behind! Enjoy Peace & serenity, Wrapped in your own private lakeside acreage! Hydro is at the adjacent property, Recently constructed 2 bedroom insulated cabin (finish to your taste), Offers Stunning Long Lake Views, New solar fridge, Propane stove, Solar power & Generator included, Handy Bunkie/Shed 110 sq ft, Nature Lovers will embrace the Gentle sloping land to explore, Mature pines, Towering hardwoods, Swim, boat (electric), fish, canoe, kayak or paddle board on pristine SPRING-FED FARIS LAKE! Convenient road access with Parry Sound amenities only minutes away; Restaurants, Brewery, Shopping, Georgian Bay, State-of-the-art hospital, RARE PRIVACY ONLY 10 MINS to PARRY SOUND, 2 HOURS NORTH of the GTA! YOUR DREAM GETAWAY AWAITS! (id:1945)
powered by

Property Details
- Cooling: None
- Heating: Stove
- Stories: 1
- Year Built: 2021
- Structure Type: House
- Exterior Features: Vinyl siding
- Architectural Style: Bungalow
Interior Features
- Basement: None
- Appliances: Refrigerator, Gas stove(s)
- Living Area: 600
- Bedrooms Total: 2
- Bathrooms Partial: 1
- Above Grade Finished Area: 600
- Above Grade Finished Area Units: square feet
- Above Grade Finished Area Source: Assessor
Exterior & Lot Features
- View: Direct Water View
- Lot Features: Country residential
- Water Source: Cistern
- Lot Size Units: acres
- Parking Total: 8
- Water Body Name: Faris Lake
- Lot Size Dimensions: 21.5
- Waterfront Features: Waterfront
Location & Community
- Directions: Hwy 400 North to Hunter Drive Exit. Take 518 East to Hawksview Lane & follow arrows to #60
- Common Interest: Freehold
- Subdivision Name: Seguin
- Community Features: Quiet Area, Community Centre
Utilities & Systems
- Sewer: No sewage system
Tax & Legal Information
- Tax Annual Amount: 1210.1
- Zoning Description: SR1
Room Dimensions
This listing content provided by REALTOR.ca has
been licensed by REALTOR®
members of The Canadian Real Estate Association
members of The Canadian Real Estate Association















