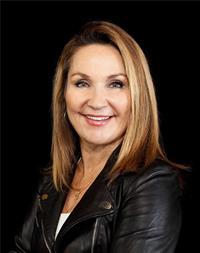10 Route 66 Road, Seguin
- Bedrooms: 2
- Bathrooms: 2
- Living area: 1395 square feet
- Type: Residential
- Added: 165 days ago
- Updated: 55 days ago
- Last Checked: 9 hours ago
Discover the perfect blend of serenity and convenience with this affordable waterfront home on Murdock Lake, located just minutes south of Parry Sound. This fully winterized gem is designed for year-round enjoyment, offering two spacious bedrooms and two modern bathrooms. Nestled on a sprawling 5.81-acre lot with an impressive 285 feet of pristine shoreline, this property promises unparalleled privacy and tranquillity. Step inside to find a cozy yet contemporary living space with an open-concept layout that offers inspiring lake views. For those who value practicality, this home has two garages: a heated and winterized double garage, ideal for workshop use or extra storage and a single-car garage for everyday convenience. The property’s expansive acreage offers endless possibilities for outdoor activities, from lakeside picnics to exploring the surrounding nature. Whether seeking a peaceful year-round residence or a seasonal escape, this Murdock Lake waterfront home delivers. (id:1945)
powered by

Property DetailsKey information about 10 Route 66 Road
- Cooling: None
- Heating: Baseboard heaters, Stove
- Stories: 1
- Structure Type: House
- Exterior Features: Vinyl siding
- Architectural Style: Bungalow
Interior FeaturesDiscover the interior design and amenities
- Basement: None
- Appliances: Washer, Refrigerator, Stove, Dryer
- Living Area: 1395
- Bedrooms Total: 2
- Above Grade Finished Area: 1395
- Above Grade Finished Area Units: square feet
- Above Grade Finished Area Source: Owner
Exterior & Lot FeaturesLearn about the exterior and lot specifics of 10 Route 66 Road
- View: Direct Water View
- Lot Features: Country residential
- Water Source: Drilled Well
- Parking Total: 6
- Water Body Name: Murdock Lake
- Parking Features: Detached Garage
- Waterfront Features: Waterfront
Location & CommunityUnderstand the neighborhood and community
- Directions: Highway 400 to Oastler Park Dr to James Bay Junction Rd to Blue Lake Rd to Prior Lane to Route 66 to SOP. Follow pointer Signs along the road.
- Common Interest: Freehold
- Subdivision Name: Seguin
Utilities & SystemsReview utilities and system installations
- Sewer: Septic System
Tax & Legal InformationGet tax and legal details applicable to 10 Route 66 Road
- Tax Annual Amount: 2074.46
- Zoning Description: LSR & EP
Room Dimensions

This listing content provided by REALTOR.ca
has
been licensed by REALTOR®
members of The Canadian Real Estate Association
members of The Canadian Real Estate Association
Nearby Listings Stat
Active listings
1
Min Price
$749,900
Max Price
$749,900
Avg Price
$749,900
Days on Market
164 days
Sold listings
1
Min Sold Price
$1,390,000
Max Sold Price
$1,390,000
Avg Sold Price
$1,390,000
Days until Sold
179 days
Nearby Places
Additional Information about 10 Route 66 Road


























































