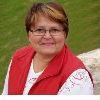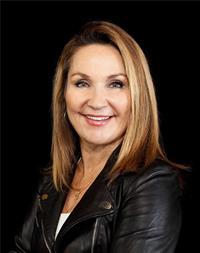14 Jordan Lane, Seguin
- Bedrooms: 3
- Bathrooms: 1
- Type: Residential
- Added: 17 days ago
- Updated: 3 days ago
- Last Checked: 16 hours ago
If you want to get away from the noise of the city, look no further. This fully winterized, 4 season lake front cottage/home on beautiful Lake Isabella ticks all the boxes. Whether you are looking for a quiet place to relax during the summer or wanting some investment income, this property can provide both. The winter offers great snowmobile trails and ice fishing. The main floor offers large kitchen, dining area, living room, 3 good sized bedrooms, and a large bathroom. In the lower level, there is a laundry area, large family room, and a huge room presently used as a bunk room. There is a walkout in the lower level to the side deck. Off the kitchen is a 2-level deck. Boat launch is at the end of Isabella Lake Road.
powered by

Property Details
- Heating: Baseboard heaters, Electric
- Stories: 1
- Structure Type: House
- Exterior Features: Vinyl siding
- Foundation Details: Block
- Architectural Style: Bungalow
Interior Features
- Basement: Full, Walk out
- Appliances: Washer, Refrigerator, Dishwasher, Stove, Range, Dryer, Microwave, Furniture, Window Coverings, Water Heater
- Bedrooms Total: 3
- Fireplaces Total: 2
- Fireplace Features: Free Standing Metal
Exterior & Lot Features
- View: View of water, Direct Water View
- Lot Features: Irregular lot size, Sloping, Flat site, Dry
- Parking Total: 6
- Water Body Name: Isabella
- Building Features: Fireplace(s)
- Lot Size Dimensions: 132.5 x 229.6 FT ; 88.83x232.72x132.54x229.61x49.38x18.56ft
Location & Community
- Directions: HWY 400 north to Parry Sound, east on 518, left on Isabella Lake Rd, left onto Jordan lane the house is on the right
- Common Interest: Freehold
Utilities & Systems
- Sewer: Septic System
Tax & Legal Information
- Tax Year: 2024
- Tax Annual Amount: 1543.92
Room Dimensions
This listing content provided by REALTOR.ca has
been licensed by REALTOR®
members of The Canadian Real Estate Association
members of The Canadian Real Estate Association
















