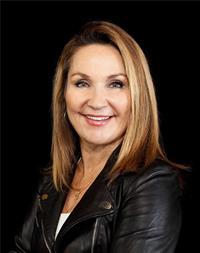3 Rankin Lake Road, Seguin
- Bedrooms: 3
- Bathrooms: 3
- Living area: 1700 square feet
- Type: Residential
- Added: 41 days ago
- Updated: 21 days ago
- Last Checked: 2 hours ago
New Price. INVESTMENT INCOME and/or MULTI-GEN LIVING OPPORTUNITY. Private lot. A tenanted, 2-unit residential income property. Main home is detached, 3-bedroom. 2nd unit is detached, legal 2-bedroom apartment. Infrastructure and utilities for both units up-to-date – no large upfront expenditures necessary. Main house is open concept kitchen & dining area but ready to be upgraded / remodelled. Main also includes a self-contained 1-bedroom suite with its own kitchen, bathroom and laundry room. The 2nd unit is a legal, detached apartment, more recently built with 1000 sq. ft. living area. Utilities service both units: the gas furnace (2018) & new water boiler (2023), radiant in-floor heating (glycol) and hot water (heat exchanger). Long-life shingles installed on both units (2019). New septic system & septic bed (2021) service to both units. Located 10 minutes awayfrom town of Parry Sound. Access the Sequin Rail Trail from your backyard or drive 2 minutes down the road to Oastler Lake Provincial Park. Georgian Bay approx 20 minutes away. Ask your Realtor for income/expenses. (id:1945)
powered by

Property DetailsKey information about 3 Rankin Lake Road
- Cooling: Wall unit
- Heating: Hot water radiator heat, Radiant heat, Natural gas
- Stories: 1.5
- Year Built: 1990
- Structure Type: House
- Exterior Features: Vinyl siding, See Remarks
- Foundation Details: Block
Interior FeaturesDiscover the interior design and amenities
- Basement: Unfinished, Crawl space
- Appliances: Washer, Refrigerator, Water softener, Dishwasher, Stove, Dryer, Hood Fan, Window Coverings
- Living Area: 1700
- Bedrooms Total: 3
- Above Grade Finished Area: 1700
- Above Grade Finished Area Units: square feet
- Above Grade Finished Area Source: Owner
Exterior & Lot FeaturesLearn about the exterior and lot specifics of 3 Rankin Lake Road
- Lot Features: Crushed stone driveway, Country residential, In-Law Suite
- Water Source: Drilled Well
- Lot Size Units: acres
- Parking Total: 6
- Lot Size Dimensions: 2.38
Location & CommunityUnderstand the neighborhood and community
- Directions: Hwy 400 to Exit 217 (10 minutes south of Parry Sound); left (west) on Oastler Park Dr for 1 km; left on Rankin Lk Rd.
- Common Interest: Freehold
- Subdivision Name: Seguin
- Community Features: Quiet Area, School Bus
Utilities & SystemsReview utilities and system installations
- Sewer: Septic System
- Utilities: Natural Gas, Electricity, Cable, Telephone
Tax & Legal InformationGet tax and legal details applicable to 3 Rankin Lake Road
- Tax Annual Amount: 1382.97
- Zoning Description: C3
Additional FeaturesExplore extra features and benefits
- Security Features: Security system, Smoke Detectors
- Number Of Units Total: 1
Room Dimensions

This listing content provided by REALTOR.ca
has
been licensed by REALTOR®
members of The Canadian Real Estate Association
members of The Canadian Real Estate Association
Nearby Listings Stat
Active listings
1
Min Price
$659,900
Max Price
$659,900
Avg Price
$659,900
Days on Market
41 days
Sold listings
0
Min Sold Price
$0
Max Sold Price
$0
Avg Sold Price
$0
Days until Sold
days
Nearby Places
Additional Information about 3 Rankin Lake Road












































