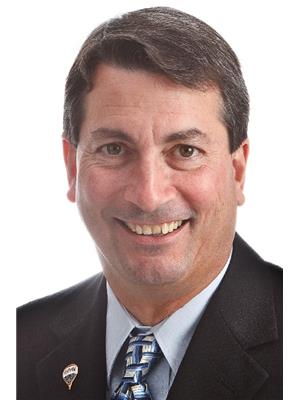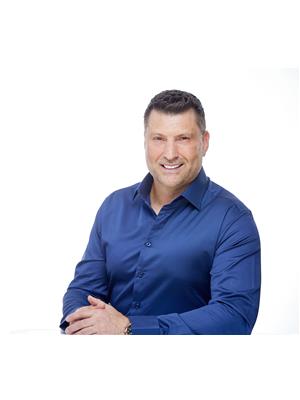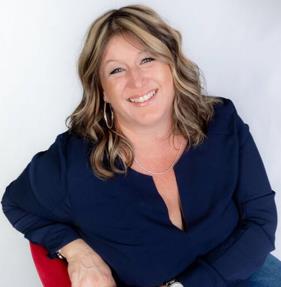17 Queen Street, Parry Sound
- Bedrooms: 3
- Bathrooms: 2
- Living area: 1008 square feet
- Type: Residential
- Added: 35 days ago
- Updated: 14 days ago
- Last Checked: 2 hours ago
DESIRABLE AREA! RARE DOUBLE LOT! This 3 bedroom, 2 bath Bungalow should not be missed. Ideal walkout lower level for easy access features rec room, 2nd bath, laundry, ideal for In law suite. Updated forced air natural gas furnace. Close to Hospital and shopping. Carport 22'8 x 19'6 with direct access to the basement. The handy persons will love the Heated detached workshop with hydro, & sheds. each with hydro. Relax in the Gazebo while enjoying the country-like setting, Very well maintained, Fantastic opportunity to raise your family. 2023 Hydro $1167, 2023 Sewer & Water $1802, 2023 Natural Gas $1068. Make your start or enjoy your retirement! (id:1945)
powered by

Property Details
- Cooling: None
- Heating: Forced air, Natural gas
- Stories: 1
- Year Built: 1950
- Structure Type: House
- Exterior Features: Vinyl siding
- Architectural Style: Bungalow
Interior Features
- Basement: Partially finished, Full
- Appliances: Washer, Refrigerator, Dishwasher, Stove, Dryer, Microwave, Freezer
- Living Area: 1008
- Bedrooms Total: 3
- Above Grade Finished Area: 1008
- Above Grade Finished Area Units: square feet
- Above Grade Finished Area Source: Assessor
Exterior & Lot Features
- Lot Features: Crushed stone driveway, Gazebo, Sump Pump
- Water Source: Municipal water
- Lot Size Units: acres
- Parking Total: 3
- Parking Features: Carport
- Lot Size Dimensions: 0.4
Location & Community
- Directions: Highway 400 to Bowes Street to Queen Street to #17
- Common Interest: Freehold
- Subdivision Name: Parry Sound
Utilities & Systems
- Sewer: Municipal sewage system
- Utilities: Natural Gas, Electricity
Tax & Legal Information
- Tax Annual Amount: 3055
- Zoning Description: R1
Room Dimensions

This listing content provided by REALTOR.ca has
been licensed by REALTOR®
members of The Canadian Real Estate Association
members of The Canadian Real Estate Association















