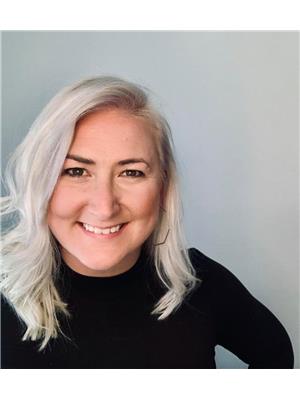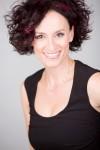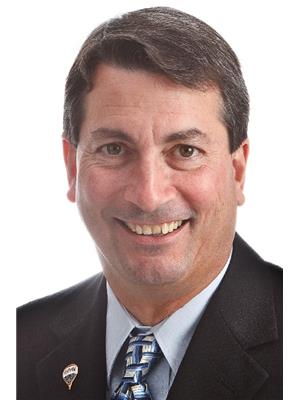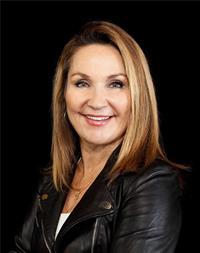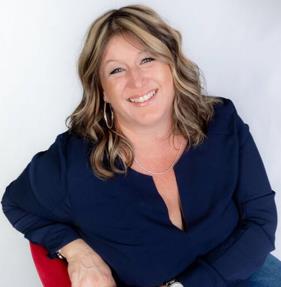3 Rankin Lake Rd, Seguin
- Bedrooms: 3
- Bathrooms: 3
- Type: Residential
- Added: 141 days ago
- Updated: NaN days ago
- Last Checked: NaN days ago
INVESTMENT & INCOME OPPORTUNITY. A tenanted 2-unit residential income property: main detached 3-bdrm house (1700 sq ft) and legal detached 2-bdrm apartment (1000 sq ft). 10-min south of Parry Sound. Main house is o/c kitchen & dining area, with living-room, main floor bedroom and laundry/mud room. A covered 3-season sun-room leads out to open front deck. At ground level in the rear of main house there is a 1-bdrm suite with its own kitchen, bathroom and laundry room. The 2nd floor has the primary bedroom with cathedral ceiling, en-suite bathroom, and a small deck with a western exposure. Adjacent to primary bedroom is a smaller room, perfect for a child, office or large walk-in closet. The detached apartment unit is a modern 2-bdrm, 1000 sq ft living area, with o/c kitchen & living room, 10' ceilings and extensive built-in shelving. Bathroom with a walk-in glass shower. Outside there is small covered storage area and ample space for parking. The gas furnace (2018) & new water boiler (2023) supply radiant in-floor heating (glycol) and hot water (heat exchanger) to both buildings. Long-life shingles installed on both units (2019). New septic system & septic bed (2021). From this private setting you can access the Sequin Rail Trail directly or drive 2 minutes down the road to Oastler Lake Provincial Park. Georgian Bay is approx 20 minutes away. Total monthly income from both units is $4,800.00. Tenant leases expire November 30, 2025. No vacant possession. Landlord pays all utilities. 2023 annual expenses: Hydro $1,450.00; Gas heating & hot water $2,855.00; Property tax $1,382.97. No garbage and recycle pick up, however Brooks Rd Waste Transfer is a 2-min drive away (tenants handle this). Appliances included: 3 x stoves, 3 x range hoods, 2 x dishwashers, 1 x washer, 1 x dryer, 2 x stackable washer/dryers. Good property for immediate income and investment. Good for future multi-generational living arrangements. 24-hour notice for showings. (id:1945)
powered by

Property Details
- Cooling: Wall unit
- Heating: Radiant heat, Natural gas
- Stories: 1.5
- Structure Type: House
- Exterior Features: Wood, Vinyl siding
Interior Features
- Basement: Crawl space
- Bedrooms Total: 3
Exterior & Lot Features
- Parking Total: 6
- Lot Size Dimensions: 125.66 x 488.7 Acre ; 488'X191'X208'X83'X54'X337'X125'
Location & Community
- Common Interest: Freehold
Utilities & Systems
- Utilities: Natural Gas, Electricity, Cable
Tax & Legal Information
- Tax Year: 2024
- Tax Annual Amount: 1382.97
Additional Features
- Photos Count: 25
Room Dimensions
This listing content provided by REALTOR.ca has
been licensed by REALTOR®
members of The Canadian Real Estate Association
members of The Canadian Real Estate Association








