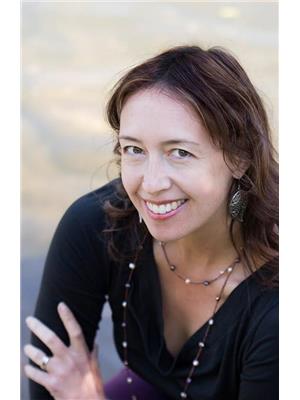2028 Glade Road, Glade
- Bedrooms: 6
- Bathrooms: 4
- Living area: 3641 square feet
- Type: Residential
- Added: 86 days ago
- Updated: 9 days ago
- Last Checked: 20 hours ago
Experience the essence of country living in Glade with this 11 acre property, located approx 15 minutes to Castlegar and 35 minutes to Nelson. This property features two solid homes on mostly level and fenced fields, perfect for agriculture and/or livestock. Set back from the road, both houses are private, backing onto the forest and crown land. The homes are clean and bright, featuring high ceilings, decks, updated electrical and newer roofs. The main house is spacious with four-bedrooms and three-bathrooms incl. a full, 1,200 sq ft in-law suite. The second home is a newer, open-plan, two-bed, one-bath, 2,000 sq ft home featuring a large studio/workshop on the ground floor with high ceilings and big picture windows. Bonus is a double boat/RV parking stall and a ""Banya"" (sauna house). Also included are several tonnes of organic soil to be distributed onto the land by the Seller wherever the Buyer likes. Just steps from the property is a lovely waterfall along the Trans-Canada walking trail, which follows the river to Castlegar (and beyond), offering more outdoor adventure opportunities. The 24-hour cable ferry, just a 5-minute crossing, adds an extra layer of security and charm to living in Glade. NOTE* The main deck is in need of repair, but serves as covered parking until replacement. This is an ideal investment property which easily lends itself to the possibility of multi-family co-ownership. Check it out... you will be #gladeyoudid! Immediate possession available. (id:1945)
powered by

Property DetailsKey information about 2028 Glade Road
- Roof: Asphalt shingle, Unknown
- Heating: Baseboard heaters, Stove, Forced air, Wood
- Stories: 2
- Year Built: 1975
- Structure Type: House
- Exterior Features: Stucco, Composite Siding
- Architectural Style: Contemporary, Split level entry
Interior FeaturesDiscover the interior design and amenities
- Basement: Full
- Flooring: Mixed Flooring
- Appliances: Washer, Refrigerator, Range - Electric, Dishwasher, Dryer
- Living Area: 3641
- Bedrooms Total: 6
- Fireplaces Total: 1
- Fireplace Features: Insert
Exterior & Lot FeaturesLearn about the exterior and lot specifics of 2028 Glade Road
- Water Source: Licensed
- Lot Size Units: acres
- Lot Size Dimensions: 11.1
Location & CommunityUnderstand the neighborhood and community
- Common Interest: Freehold
Utilities & SystemsReview utilities and system installations
- Sewer: Septic tank
Tax & Legal InformationGet tax and legal details applicable to 2028 Glade Road
- Zoning: General business
- Parcel Number: 015-077-829
- Tax Annual Amount: 3888
Room Dimensions

This listing content provided by REALTOR.ca
has
been licensed by REALTOR®
members of The Canadian Real Estate Association
members of The Canadian Real Estate Association
Nearby Listings Stat
Active listings
1
Min Price
$899,000
Max Price
$899,000
Avg Price
$899,000
Days on Market
85 days
Sold listings
0
Min Sold Price
$0
Max Sold Price
$0
Avg Sold Price
$0
Days until Sold
days
Nearby Places
Additional Information about 2028 Glade Road













































































































