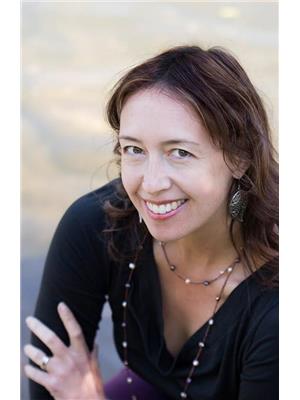3164 Murray Road, South Slocan
- Bedrooms: 5
- Bathrooms: 3
- Living area: 2918 square feet
- Type: Residential
- Added: 91 days ago
- Updated: 10 days ago
- Last Checked: 20 hours ago
Well-maintained home located in South Slocan, in a great family-friendly neighbourhood. The property has two homes- a 4 bedroom, 2 bathroom house plus a 1 bed, 1 bath cottage, making a great mortgage helper. There is ample storage for vehicles with a 2 car garage (with new garage doors) plus a large RV/boat garage. The main floor of the house features a large living room, dining area, kitchen, 2 bedrooms, and bathroom. Downstairs offers a large family room, two more bedrooms, and another full bath with a new ceramic shower and a sauna. The property has seen many upgrades, there is little to do but move in. Upgrades include a brand new heat pump (central air, heat and a/c via heat pump) new hot water tank, new roof on the double mechanic garage. Newer windows in the house and cottage, fresh exterior paint, and insulation in the attic. This property is close to many amenities such as grocery stores, Elementary and High Schools, a bank, a gas station, fabulous swimming holes, and right next to the rail trail. Only 20 min to Nelson, Castlegar, and the Slocan Valley, this home makes for a desirable location. Book your viewing today! (id:1945)
powered by

Property DetailsKey information about 3164 Murray Road
- Roof: Asphalt shingle, Unknown
- Cooling: Heat Pump
- Heating: Heat Pump, Forced air
- Year Built: 1969
- Structure Type: House
- Exterior Features: Stucco
Interior FeaturesDiscover the interior design and amenities
- Basement: Full
- Flooring: Hardwood, Ceramic Tile, Vinyl
- Living Area: 2918
- Bedrooms Total: 5
- Fireplaces Total: 1
- Fireplace Features: Unknown, Decorative
Exterior & Lot FeaturesLearn about the exterior and lot specifics of 3164 Murray Road
- View: Mountain view
- Lot Features: One Balcony
- Water Source: Community Water User's Utility
- Lot Size Units: acres
- Parking Total: 5
- Parking Features: Attached Garage, RV
- Lot Size Dimensions: 0.32
Location & CommunityUnderstand the neighborhood and community
- Common Interest: Freehold
Utilities & SystemsReview utilities and system installations
- Sewer: Septic tank
- Utilities: Water, Electricity
Tax & Legal InformationGet tax and legal details applicable to 3164 Murray Road
- Zoning: Residential
- Parcel Number: 015-085-813
- Tax Annual Amount: 3538
Room Dimensions

This listing content provided by REALTOR.ca
has
been licensed by REALTOR®
members of The Canadian Real Estate Association
members of The Canadian Real Estate Association
Nearby Listings Stat
Active listings
2
Min Price
$799,000
Max Price
$1,449,000
Avg Price
$1,124,000
Days on Market
80 days
Sold listings
0
Min Sold Price
$0
Max Sold Price
$0
Avg Sold Price
$0
Days until Sold
days
Nearby Places
Additional Information about 3164 Murray Road

































































































