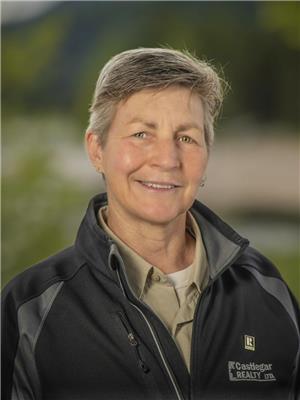2642 Norns Creek Road, Castlegar
- Bedrooms: 5
- Bathrooms: 3
- Living area: 5257 square feet
- Type: Residential
- Added: 192 days ago
- Updated: 10 days ago
- Last Checked: 15 hours ago
Discover your private sanctuary in Pass Creek, where over 2 acres of land host a luxurious over 5000-square-foot residence. This spacious home boasts 5 bedrooms and 3 bathrooms, as well as numerous living areas. Inside, a gourmet kitchen awaits with an inviting island, perfect for casual dining or entertaining. Adjacent, the dining area offers more than enough space for larger gatherings. The master bedroom comes with a very large walk-in closet and bright, full ensuite. Outside, a 750-square-foot covered deck and hot tub area offers a private space for outdoor enjoyment. With expansive land, the possibilities are endless - from creating a lush garden to a serene pool oasis. Located in sought-after Pass Creek, enjoy the tranquility of rural living just a short drive from local amenities. Don't miss out on this opportunity to own your dream home. Schedule your tour today and experience the luxury of Pass Creek living. (id:1945)
powered by

Property DetailsKey information about 2642 Norns Creek Road
- Roof: Steel, Unknown
- Heating: Stove, Forced air, Wood
- Year Built: 1991
- Structure Type: House
- Exterior Features: Vinyl siding
Interior FeaturesDiscover the interior design and amenities
- Basement: Full
- Flooring: Tile, Laminate, Carpeted
- Living Area: 5257
- Bedrooms Total: 5
- Fireplaces Total: 1
- Fireplace Features: Wood, Conventional
Exterior & Lot FeaturesLearn about the exterior and lot specifics of 2642 Norns Creek Road
- View: Mountain view, View (panoramic)
- Lot Features: Level lot, Private setting
- Water Source: Well
- Lot Size Units: acres
- Parking Total: 2
- Parking Features: Attached Garage
- Lot Size Dimensions: 2.21
- Waterfront Features: Waterfront on creek
Location & CommunityUnderstand the neighborhood and community
- Common Interest: Freehold
Utilities & SystemsReview utilities and system installations
- Sewer: Septic tank
Tax & Legal InformationGet tax and legal details applicable to 2642 Norns Creek Road
- Zoning: Unknown
- Parcel Number: 006-497-691
- Tax Annual Amount: 3603
Room Dimensions

This listing content provided by REALTOR.ca
has
been licensed by REALTOR®
members of The Canadian Real Estate Association
members of The Canadian Real Estate Association
Nearby Listings Stat
Active listings
3
Min Price
$699,900
Max Price
$4,500,000
Avg Price
$1,972,967
Days on Market
134 days
Sold listings
0
Min Sold Price
$0
Max Sold Price
$0
Avg Sold Price
$0
Days until Sold
days
Nearby Places
Additional Information about 2642 Norns Creek Road


























































