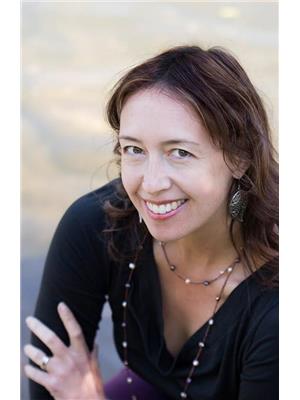3464 Krestova Crescent, Krestova
- Bedrooms: 4
- Bathrooms: 2
- Living area: 1495 square feet
- Type: Residential
- Added: 57 days ago
- Updated: 2 days ago
- Last Checked: 21 hours ago
Discover this delightful family home set on just under an acre of flat, usable land in sunny Krestova. This rancher-style residence features a bright, open floor plan creating an inviting atmosphere. You'll find three comfortable bedrooms and a bathroom, plus a brand new addition that includes a fourth bedroom/office/den, a mudroom, and a gorgeous full bath with in-floor heating. The open kitchen is complemented by a pantry and a convenient laundry room while a lovely wood stove in the living room keeps things warm and inviting. New flooring throughout the main living area enhances the modern feel. The property boasts a large shop with power, offering endless possibilities for your projects, and is wired for an electric car charger. Enjoy a spacious partially fenced garden area, a chicken coop, fruit trees, a cold storage outbuilding and fantastic year-round well water. The seller has been diligently working on updates and improvements, and many building materials will be included in the sale, providing you with everything you need to put your personal touch on the home. Lots of upgrades so far include new soffits, new exterior paint, a new hybrid high-efficiency hot water tank, a new second bathroom, new lighting, top of the line fridge and so much more. There is still some updating to do, but most of the supplies are available to complete the reno. Don't miss this fantastic opportunity, book your viewing today! (id:1945)
powered by

Property DetailsKey information about 3464 Krestova Crescent
- Roof: Steel, Unknown
- Heating: Baseboard heaters, Stove, Wood
- Year Built: 1979
- Structure Type: House
- Exterior Features: Wood, Metal, Composite Siding
Interior FeaturesDiscover the interior design and amenities
- Basement: Crawl space
- Flooring: Tile, Vinyl
- Living Area: 1495
- Bedrooms Total: 4
Exterior & Lot FeaturesLearn about the exterior and lot specifics of 3464 Krestova Crescent
- View: Mountain view
- Lot Features: Level lot
- Water Source: Well
- Lot Size Units: acres
- Lot Size Dimensions: 0.82
Location & CommunityUnderstand the neighborhood and community
- Common Interest: Freehold
- Community Features: Family Oriented
Utilities & SystemsReview utilities and system installations
- Sewer: Septic tank
Tax & Legal InformationGet tax and legal details applicable to 3464 Krestova Crescent
- Zoning: Residential
- Parcel Number: 014-043-882
- Tax Annual Amount: 2199
Room Dimensions

This listing content provided by REALTOR.ca
has
been licensed by REALTOR®
members of The Canadian Real Estate Association
members of The Canadian Real Estate Association
Nearby Listings Stat
Active listings
1
Min Price
$554,900
Max Price
$554,900
Avg Price
$554,900
Days on Market
56 days
Sold listings
1
Min Sold Price
$409,900
Max Sold Price
$409,900
Avg Sold Price
$409,900
Days until Sold
37 days
Nearby Places
Additional Information about 3464 Krestova Crescent

























































