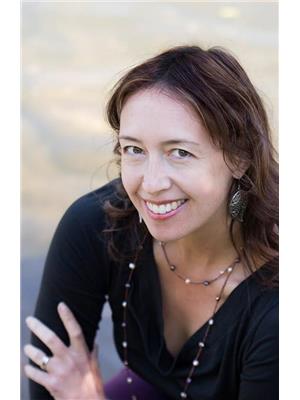1955 Sandy Road, Castlegar
- Bedrooms: 4
- Bathrooms: 3
- Living area: 2274 square feet
- Type: Residential
- Added: 93 days ago
- Updated: 2 days ago
- Last Checked: 15 hours ago
Modern home on acreage awaiting it's new owner! 1955 Sandy Road is located approximately 10 minutes from Castlegar and all of its great amenities. The home features fantastic views off the front deck of the surrounding mountains and wilderness, a double garage as well as extra room for parking outside, and complete privacy in the back yard. The ground level features a large entryway as you walk in, with an office space directly to your right and a large rec area for the kids on your left. Down the hallway is a separate laundry room, full bathroom, spare bedroom and access to both the back yard and the garage. Make your way upstairs to the main level of the home into your open living, kitchen, and dining space. The kitchen features stone counter tops, stainless steel appliances, and plenty of storage and prep space and is well set up to meal prep and host friends and family at the same time. Head out the sliding door to the deck with those amazing views to enjoy coffee or barbeque a meal with the propane hook-up. Primary bedroom sits at the top of the stairs with modern ensuite and a large walk-in closet. Two additional bedrooms as well as another full bathroom complete the upper level. (id:1945)
powered by

Property DetailsKey information about 1955 Sandy Road
- Roof: Asphalt shingle, Unknown
- Heating: Forced air
- Year Built: 2019
- Structure Type: House
- Exterior Features: Composite Siding
Interior FeaturesDiscover the interior design and amenities
- Basement: Full
- Flooring: Mixed Flooring
- Living Area: 2274
- Bedrooms Total: 4
Exterior & Lot FeaturesLearn about the exterior and lot specifics of 1955 Sandy Road
- View: Mountain view, Valley view
- Lot Features: Private setting
- Water Source: Well
- Lot Size Units: acres
- Parking Total: 2
- Parking Features: Attached Garage
- Lot Size Dimensions: 5.43
Location & CommunityUnderstand the neighborhood and community
- Common Interest: Freehold
- Community Features: Family Oriented, Rural Setting
Utilities & SystemsReview utilities and system installations
- Sewer: Septic tank
Tax & Legal InformationGet tax and legal details applicable to 1955 Sandy Road
- Zoning: Unknown
- Parcel Number: 029-205-212
- Tax Annual Amount: 3636
Room Dimensions

This listing content provided by REALTOR.ca
has
been licensed by REALTOR®
members of The Canadian Real Estate Association
members of The Canadian Real Estate Association
Nearby Listings Stat
Active listings
3
Min Price
$699,900
Max Price
$4,500,000
Avg Price
$1,972,967
Days on Market
134 days
Sold listings
0
Min Sold Price
$0
Max Sold Price
$0
Avg Sold Price
$0
Days until Sold
days
Nearby Places
Additional Information about 1955 Sandy Road















































































