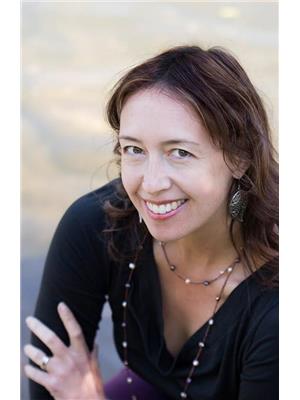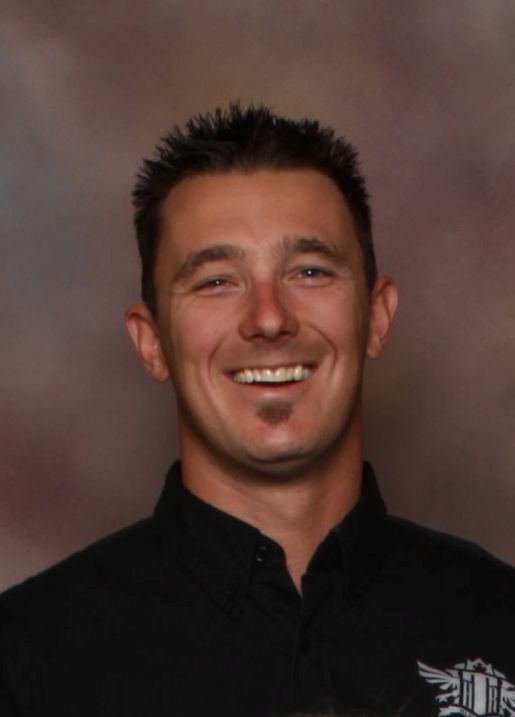2396 Nault Road, Castlegar
- Bedrooms: 3
- Bathrooms: 2
- Living area: 2706 square feet
- Type: Residential
- Added: 57 days ago
- Updated: 10 days ago
- Last Checked: 15 hours ago
Discover a rare gem nestled in a stunning 15.4-acre wide open valley in Pass Creek! Just 45 minutes from Red Mountain or White Water Ski Hills...where breathtaking views and abundant sunshine create the perfect backdrop for your dream lifestyle. This remarkable property features two homes and a newly set-up trailer, making it ideal for multi-generational living or as a lucrative investment opportunity. Main House is very bright and spacious featuring 3 bedrooms and 2 baths, a cozy wood stove, a new mini-spilt system for AC comfort, also enjoy the outdoors year-round on the massive new deck, perfect for entertaining or simply soaking in the panoramic views of the valley. The second home 850 sq ft is completely renovated and comes fully furnished, offering 2 cozy bedrooms and 1 bath. This property is ideal for guests or as a rental unit, providing additional income potential. There's more to enjoy on this unique property enhancing the appeal, a new movable trailer is fully set up to accommodate extra family or guests. The property also includes shop space for a dedicated work area and a home gym, ensuring you have everything you need for both productivity and relaxation. There are several out- buildings on this beautiful acreage! Investment opportunity with its unique setup and income-generating potential, this property is perfect for those seeking a serene escape while maintaining the ability to earn rental income. Don't miss out on this incredible opportunity to own a slice of paradise! (id:1945)
powered by

Property DetailsKey information about 2396 Nault Road
- Roof: Asphalt shingle, Unknown
- Cooling: Central air conditioning, Wall unit
- Heating: Heat Pump, Baseboard heaters, Forced air
- Stories: 1.5
- Year Built: 1994
- Structure Type: House
- Exterior Features: Wood
Interior FeaturesDiscover the interior design and amenities
- Flooring: Mixed Flooring
- Living Area: 2706
- Bedrooms Total: 3
- Fireplaces Total: 1
- Fireplace Features: Wood, Conventional
Exterior & Lot FeaturesLearn about the exterior and lot specifics of 2396 Nault Road
- View: Mountain view
- Water Source: Well
- Lot Size Units: acres
- Lot Size Dimensions: 15.4
Location & CommunityUnderstand the neighborhood and community
- Common Interest: Freehold
Utilities & SystemsReview utilities and system installations
- Sewer: Septic tank
Tax & Legal InformationGet tax and legal details applicable to 2396 Nault Road
- Zoning: Unknown
- Parcel Number: 027-127-761
- Tax Annual Amount: 3401
Room Dimensions

This listing content provided by REALTOR.ca
has
been licensed by REALTOR®
members of The Canadian Real Estate Association
members of The Canadian Real Estate Association
Nearby Listings Stat
Active listings
1
Min Price
$1,250,000
Max Price
$1,250,000
Avg Price
$1,250,000
Days on Market
56 days
Sold listings
0
Min Sold Price
$0
Max Sold Price
$0
Avg Sold Price
$0
Days until Sold
days
Nearby Places
Additional Information about 2396 Nault Road










































































































