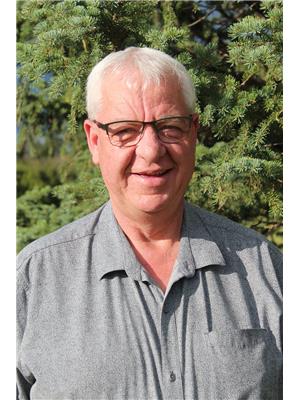5724 58 Avenue, Olds
- Bedrooms: 5
- Bathrooms: 4
- Living area: 1720 square feet
- Type: Residential
- Added: 82 days ago
- Updated: 8 days ago
- Last Checked: 20 hours ago
Welcome to Olds! A short commute to Calgary and Airdrie with ALL the conveniences of the City but with Small Town Values! This well kept 1 1/2 Storey Home is FULLY FINISHED w/ 5 bed / 4 bath and located on a Corner Lot in an established quiet family friendly neighbourhood. Come on in and take notice of the impressive vaulted ceilings! This home boasts a formal dining room as well as a separate eating area off the kitchen. The den features a wood burning fireplace conveniently located on the main floor. The backyard is beautifully landscaped, with a two level deck and is fully fenced with back lane access and 42’ RV parking pad. Upstairs includes three good sized bedrooms, a full bathroom and the primary bedroom also features an ensuite with shower. Basement has a large family room, 2 more bedrooms and full bathroom. Recent upgrades include; (2024) Washer and Dryer, (2022) Furnace and Water Tank, (2019) Flooring, Paint, Basement Windows, Fridge, Stove AND Roof. In floor heat in the garage has not been hooked up. Corner lot location allows for plenty of parking! Make your appointment to book this fabulous home today, it won’t last long! (id:1945)
powered by

Property DetailsKey information about 5724 58 Avenue
- Cooling: None
- Heating: Forced air, Natural gas
- Stories: 1
- Year Built: 1987
- Structure Type: House
- Exterior Features: Vinyl siding
- Foundation Details: Wood
- Construction Materials: Wood frame
Interior FeaturesDiscover the interior design and amenities
- Basement: Finished, Full
- Flooring: Carpeted, Vinyl Plank
- Appliances: Washer, Refrigerator, Dishwasher, Stove, Dryer, Window Coverings, Garage door opener
- Living Area: 1720
- Bedrooms Total: 5
- Bathrooms Partial: 1
- Above Grade Finished Area: 1720
- Above Grade Finished Area Units: square feet
Exterior & Lot FeaturesLearn about the exterior and lot specifics of 5724 58 Avenue
- Lot Features: No Smoking Home
- Lot Size Units: square feet
- Parking Total: 4
- Parking Features: Attached Garage
- Lot Size Dimensions: 6198.00
Location & CommunityUnderstand the neighborhood and community
- Common Interest: Freehold
Tax & Legal InformationGet tax and legal details applicable to 5724 58 Avenue
- Tax Lot: 16
- Tax Year: 2024
- Tax Block: 7
- Parcel Number: 0011379187
- Tax Annual Amount: 3084
- Zoning Description: R1
Room Dimensions
| Type | Level | Dimensions |
| Kitchen | Main level | 11.33 Ft x 11.33 Ft |
| Living room | Main level | 14.08 Ft x 19.58 Ft |
| Dining room | Main level | 9.33 Ft x 12.33 Ft |
| Breakfast | Main level | 7.50 Ft x 10.00 Ft |
| Office | Main level | 10.58 Ft x 13.00 Ft |
| Primary Bedroom | Upper Level | 12.08 Ft x 14.17 Ft |
| Bedroom | Upper Level | 9.67 Ft x 10.17 Ft |
| Bedroom | Upper Level | 9.33 Ft x 13.00 Ft |
| Bedroom | Basement | 12.50 Ft x 14.67 Ft |
| Bedroom | Basement | 9.17 Ft x 10.42 Ft |
| Recreational, Games room | Basement | 15.08 Ft x 16.17 Ft |
| 2pc Bathroom | Main level | 5.08 Ft x 5.92 Ft |
| 3pc Bathroom | Upper Level | 4.50 Ft x 8.50 Ft |
| 4pc Bathroom | Upper Level | 5.50 Ft x 9.75 Ft |
| 4pc Bathroom | Basement | 5.25 Ft x 9.08 Ft |

This listing content provided by REALTOR.ca
has
been licensed by REALTOR®
members of The Canadian Real Estate Association
members of The Canadian Real Estate Association
Nearby Listings Stat
Active listings
3
Min Price
$497,000
Max Price
$979,900
Avg Price
$658,933
Days on Market
123 days
Sold listings
1
Min Sold Price
$944,900
Max Sold Price
$944,900
Avg Sold Price
$944,900
Days until Sold
202 days















