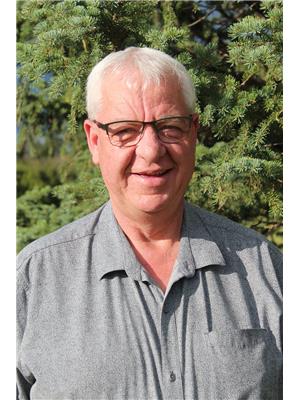45 Winter Drive, Olds
- Bedrooms: 5
- Bathrooms: 3
- Living area: 1473 square feet
- Type: Residential
- Added: 55 days ago
- Updated: 25 days ago
- Last Checked: 4 hours ago
Beautiful luxury Bi-Level located in the newest subdividion "The Highlands" in the growing community of Olds. This home is completely finished ready to just move in and enjoy. As you walk into the entrance, it leads you to the bright 1st bedroom currently used as an office. Walk up the beautiful dark oak hardwood floor stairs to the main level featuring an open concept kitchen/livingroom with maple cupboards with a contrasting large island, corner pantry and dining room with french doors that lead you onto the maintenance free south facing deck. Roll out the remote operated awning to enjoy the shade during the hot summer days. Main floor floor also features a spacious Primary Bedroom with grand 3 piece bathroom, walk-in closet, additional 3rd bedroom and 4 piece bathroom, main floor laundry/mudroom that leads into the double attached garage. Cozy up to the fireplace in the livingroom while watching your favorite TV program during the cold winter months. The Basement is fully developed with 2 more additional large bedrooms, 4 piece bath and a spacious and cozy family room with a fireplace. The in-floor heat in the basement is a great addition to this home for warmth and comfort. This property is beautifully landscaped with an irrigation system to keep your yard looking prestine, ornamental chestnut tree, ornamental crabapple tree and other bushes to beautify this property. If you are looking for a property with Green Renewable Energy, look no further as there are newly installed solar panels which will provide the new buyer with reduced electricity bills through Renewable Energy Credits. Too Many things to list, come see it to believe it!! (id:1945)
powered by

Property DetailsKey information about 45 Winter Drive
Interior FeaturesDiscover the interior design and amenities
Exterior & Lot FeaturesLearn about the exterior and lot specifics of 45 Winter Drive
Location & CommunityUnderstand the neighborhood and community
Tax & Legal InformationGet tax and legal details applicable to 45 Winter Drive
Room Dimensions

This listing content provided by REALTOR.ca
has
been licensed by REALTOR®
members of The Canadian Real Estate Association
members of The Canadian Real Estate Association
Nearby Listings Stat
Active listings
15
Min Price
$449,000
Max Price
$1,250,000
Avg Price
$677,620
Days on Market
69 days
Sold listings
3
Min Sold Price
$340,000
Max Sold Price
$559,000
Avg Sold Price
$486,000
Days until Sold
87 days
Nearby Places
Additional Information about 45 Winter Drive














