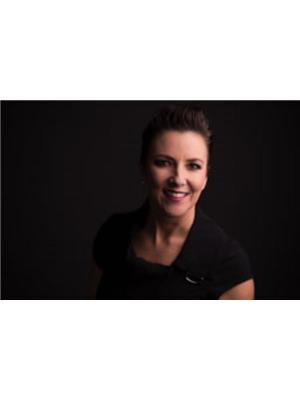4421 55 Avenue, Olds
- Bedrooms: 3
- Bathrooms: 1
- Living area: 1057 square feet
- Type: Residential
- Added: 120 days ago
- Updated: 22 days ago
- Last Checked: 21 hours ago
This charming bungalow, located in Olds, offers a prime location and versatile living space. The main level features a well-appointed kitchen with lot's of wood cabinets. The dining area is open to the bright living room and the kitchen. Three bedrooms, and a four-piece bathroom complete the main floor. The unfinished lower level has undergone significant renovations, including framing for two additional bedrooms, installation of a new electrical panel, and new basement windows (all but one). It is well on its way to being converted into a legal suite, with a separate entrance from the backyard. The home also boasts a newer furnace (installed in 2015) and a new sump and sump pump. The property includes a detached garage equipped with overhead heating and 220 power, and a spacious yard with a shed featuring a durable tin roof. Whether you're looking to complete the basement suite for rental income or prefer to maintain it as a single-family home, this property offers a range of possibilities. (id:1945)
powered by

Property DetailsKey information about 4421 55 Avenue
- Cooling: None
- Heating: Forced air, Natural gas
- Stories: 1
- Year Built: 1969
- Structure Type: House
- Exterior Features: Stucco, Metal
- Foundation Details: Poured Concrete
- Architectural Style: Bungalow
- Construction Materials: Wood frame
Interior FeaturesDiscover the interior design and amenities
- Basement: Unfinished, Separate entrance, See Remarks
- Flooring: Hardwood, Ceramic Tile, Vinyl Plank
- Appliances: Refrigerator, Dishwasher, Stove, Microwave, Washer & Dryer
- Living Area: 1057
- Bedrooms Total: 3
- Above Grade Finished Area: 1057
- Above Grade Finished Area Units: square feet
Exterior & Lot FeaturesLearn about the exterior and lot specifics of 4421 55 Avenue
- Lot Features: See remarks, Back lane
- Lot Size Units: square feet
- Parking Total: 2
- Parking Features: Detached Garage, Garage, See Remarks, Heated Garage
- Lot Size Dimensions: 7260.00
Location & CommunityUnderstand the neighborhood and community
- Common Interest: Freehold
Tax & Legal InformationGet tax and legal details applicable to 4421 55 Avenue
- Tax Lot: 2A
- Tax Year: 2024
- Tax Block: 2
- Parcel Number: 0019334515
- Tax Annual Amount: 3082.33
- Zoning Description: R2
Room Dimensions
| Type | Level | Dimensions |
| Other | Main level | 3.50 Ft x 3.67 Ft |
| Living room | Main level | 14.25 Ft x 12.42 Ft |
| Dining room | Main level | 9.33 Ft x 9.00 Ft |
| Kitchen | Main level | 9.17 Ft x 12.33 Ft |
| 4pc Bathroom | Main level | 8.33 Ft x 5.00 Ft |
| Primary Bedroom | Main level | 10.75 Ft x 12.33 Ft |
| Bedroom | Main level | 9.00 Ft x 11.17 Ft |
| Bedroom | Main level | 9.00 Ft x 9.00 Ft |

This listing content provided by REALTOR.ca
has
been licensed by REALTOR®
members of The Canadian Real Estate Association
members of The Canadian Real Estate Association
Nearby Listings Stat
Active listings
2
Min Price
$179,000
Max Price
$399,900
Avg Price
$289,450
Days on Market
73 days
Sold listings
1
Min Sold Price
$249,000
Max Sold Price
$249,000
Avg Sold Price
$249,000
Days until Sold
165 days










