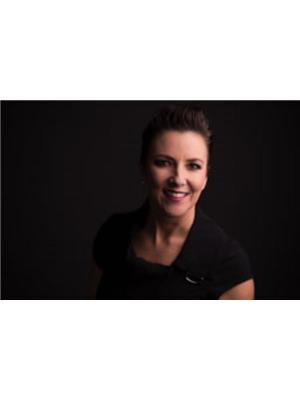3450 Victory Way, Olds
- Bedrooms: 2
- Bathrooms: 2
- Living area: 1537 square feet
- Type: Residential
- Added: 148 days ago
- Updated: 42 days ago
- Last Checked: 20 hours ago
This brand new bungalow in the Vistas is a stunning home featuring Hardie board and vinyl siding. As you approach, you'll be welcomed by a beautiful east-facing front porch. Upon entering, you'll find a large entryway with a closet. A bedroom at the front of the home, ideal for use as an office, adds to the home's functionality. The large mudroom and laundry room, equipped with ample cabinets for storage, conveniently connect to the triple car garage with overhead heat. The open dining, living room, and kitchen area boasts large west-facing windows that offer breathtaking mountain views. A covered 11.8 X 11.6 foot deck off the dining room is perfect for entertaining guests. The kitchen features an abundance of soft-close cabinetry, a stainless steel hood vent, a large center island with a sink, and elegant pendant lights. Additional storage is provided by a large walk-in pantry. The living room is highlighted by a gas fireplace with a beautiful tile surround and wood mantle. The master bedroom is bathed in natural light from its large windows and includes an ensuite with a walk-in shower, dual sinks in the vanity, and a water closet. The lower level is ready for development, with in-floor heating roughed in. Check out this beautiful property in a great location! (id:1945)
powered by

Property DetailsKey information about 3450 Victory Way
- Cooling: None
- Heating: Forced air, Natural gas
- Stories: 1
- Structure Type: House
- Exterior Features: Vinyl siding, Composite Siding
- Foundation Details: Poured Concrete
- Architectural Style: Bungalow
- Construction Materials: Wood frame
Interior FeaturesDiscover the interior design and amenities
- Basement: Unfinished, Full
- Flooring: Carpeted, Vinyl Plank
- Appliances: Refrigerator, Dishwasher, Stove
- Living Area: 1537
- Bedrooms Total: 2
- Fireplaces Total: 1
- Above Grade Finished Area: 1537
- Above Grade Finished Area Units: square feet
Exterior & Lot FeaturesLearn about the exterior and lot specifics of 3450 Victory Way
- Lot Features: See remarks, No Animal Home, No Smoking Home
- Lot Size Units: square feet
- Parking Total: 6
- Parking Features: Attached Garage
- Lot Size Dimensions: 6263.50
Location & CommunityUnderstand the neighborhood and community
- Common Interest: Freehold
Tax & Legal InformationGet tax and legal details applicable to 3450 Victory Way
- Tax Lot: 1
- Tax Year: 2024
- Tax Block: 8
- Parcel Number: 0039429402
- Tax Annual Amount: 2000
- Zoning Description: R1
Room Dimensions
| Type | Level | Dimensions |
| Other | Main level | 7.00 Ft x 7.67 Ft |
| Bedroom | Main level | 9.42 Ft x 10.58 Ft |
| 4pc Bathroom | Main level | 8.00 Ft x 7.00 Ft |
| Primary Bedroom | Main level | 13.58 Ft x 14.00 Ft |
| Other | Main level | 4.75 Ft x 6.42 Ft |
| 4pc Bathroom | Main level | 13.17 Ft x 8.33 Ft |
| Living room/Dining room | Main level | 24.50 Ft x 16.00 Ft |
| Kitchen | Main level | 13.08 Ft x 9.33 Ft |
| Pantry | Main level | 8.17 Ft x 4.42 Ft |
| Laundry room | Main level | 7.75 Ft x 8.00 Ft |

This listing content provided by REALTOR.ca
has
been licensed by REALTOR®
members of The Canadian Real Estate Association
members of The Canadian Real Estate Association
Nearby Listings Stat
Active listings
2
Min Price
$244,900
Max Price
$689,900
Avg Price
$467,400
Days on Market
90 days
Sold listings
3
Min Sold Price
$262,900
Max Sold Price
$699,900
Avg Sold Price
$459,233
Days until Sold
168 days
















