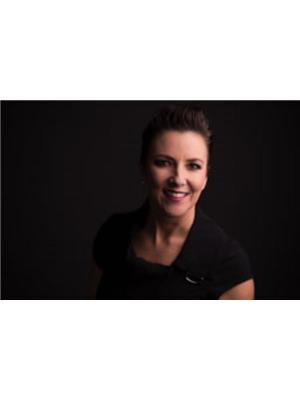25 Beech Crescent, Olds
- Bedrooms: 4
- Bathrooms: 3
- Living area: 1135 square feet
- Type: Residential
- Added: 83 days ago
- Updated: 4 days ago
- Last Checked: 20 hours ago
This beautifully maintained bungalow is located in a family friendly neighborhood in Olds, close to schools and shopping. Over the years, the home has received several upgrades, including insulated vinyl siding, new windows, and updated shingles. A welcoming front deck leads into a spacious living room that flows seamlessly into the dining area. The dining room opens to a modern kitchen with newer cabinets, backsplash, and ample storage space. The main floor also features a master bedroom with a two-piece ensuite, two additional bedrooms, and a four-piece bathroom. You'll find plenty of storage on this level, with two linen closets, one of which has hookup's for a washer and dryer offering extra convenience.The finished basement boasts a large family room with built-in storage cabinets and a cozy fireplace, along with a generous laundry area equipped with a separate sink and fold-down table, perfect for laundry or crafts. Additionally, the basement includes another bedroom, a three-piece bathroom, a large storage room, and a mechanical room.Outdoor living is enhanced with new patio doors leading from the dining room to a spacious deck and a beautifully landscaped, fully fenced backyard. The yard includes an underground sprinkler system and a private area featuring a hot tub. The property also offers a two-car garage, fully insulated and drywalled, with plenty of extra parking space in the driveway. As a bonus, the home comes with a central vacuum system, including an exterior hookup for cleaning vehicles. This exceptional family home in a prime location is ready for you to move in. Contact your favorite realtor to schedule a viewing today! (id:1945)
powered by

Property DetailsKey information about 25 Beech Crescent
- Cooling: None
- Heating: Forced air, Natural gas
- Stories: 1
- Year Built: 1983
- Structure Type: House
- Exterior Features: Vinyl siding
- Foundation Details: Wood
- Architectural Style: Bungalow
- Construction Materials: Wood frame
Interior FeaturesDiscover the interior design and amenities
- Basement: Finished, Full
- Flooring: Tile, Laminate, Carpeted, Linoleum
- Appliances: Refrigerator, Dishwasher, Stove, Microwave, Freezer, Washer & Dryer
- Living Area: 1135
- Bedrooms Total: 4
- Fireplaces Total: 1
- Bathrooms Partial: 1
- Above Grade Finished Area: 1135
- Above Grade Finished Area Units: square feet
Exterior & Lot FeaturesLearn about the exterior and lot specifics of 25 Beech Crescent
- Lot Features: See remarks, Other, No neighbours behind, No Smoking Home
- Lot Size Units: square feet
- Parking Total: 6
- Parking Features: Detached Garage
- Lot Size Dimensions: 6720.00
Location & CommunityUnderstand the neighborhood and community
- Common Interest: Freehold
Tax & Legal InformationGet tax and legal details applicable to 25 Beech Crescent
- Tax Lot: 13
- Tax Year: 2024
- Tax Block: 10
- Parcel Number: 0016240897
- Tax Annual Amount: 2930.8
- Zoning Description: R1
Room Dimensions
| Type | Level | Dimensions |
| Living room | Main level | 21.58 Ft x 12.25 Ft |
| Dining room | Main level | 8.50 Ft x 11.00 Ft |
| Kitchen | Main level | 9.75 Ft x 10.58 Ft |
| Bedroom | Main level | 10.00 Ft x 11.58 Ft |
| Bedroom | Main level | 8.08 Ft x 9.00 Ft |
| Primary Bedroom | Main level | 9.25 Ft x 12.00 Ft |
| 2pc Bathroom | Main level | 5.00 Ft x 5.00 Ft |
| 4pc Bathroom | Main level | 5.00 Ft x 8.33 Ft |
| Family room | Lower level | 21.33 Ft x 15.17 Ft |
| Storage | Lower level | 21.00 Ft x 7.25 Ft |
| 3pc Bathroom | Lower level | 4.58 Ft x 7.50 Ft |
| Bedroom | Lower level | 8.08 Ft x 12.83 Ft |
| Furnace | Lower level | 13.58 Ft x 15.17 Ft |

This listing content provided by REALTOR.ca
has
been licensed by REALTOR®
members of The Canadian Real Estate Association
members of The Canadian Real Estate Association
Nearby Listings Stat
Active listings
8
Min Price
$355,000
Max Price
$998,000
Avg Price
$655,400
Days on Market
83 days
Sold listings
10
Min Sold Price
$389,999
Max Sold Price
$1,250,000
Avg Sold Price
$622,510
Days until Sold
99 days













