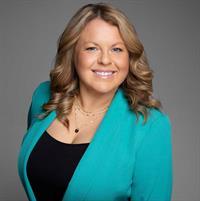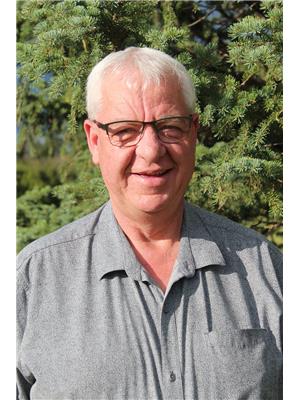6007 60 Street, Olds
- Bedrooms: 4
- Bathrooms: 3
- Living area: 1569.29 square feet
- Type: Residential
- Added: 44 days ago
- Updated: 2 days ago
- Last Checked: 20 hours ago
Welcome to 6007 60 Street, located in southwest Olds, this custom home offers over 3,000 sq. ft. of developed living space, making it ideal for a large or growing family. The main level features a fantastic open floor plan highlighted by 9-foot ceilings and warm hardwood floors. The living room, complete with a cozy corner gas fireplace, seamlessly connects to the kitchen and dining area. The kitchen includes a breakfast bar and ample cupboards and counter space, while the dining area opens up to the south-facing deck and backyard. A convenient laundry room, equipped with a sink, is located off the kitchen and provides access to the double garage.The primary suite is a true retreat, featuring a walk-in closet and a luxurious 4-piece ensuite with a jetted tub. Two additional bedrooms on the main level and another full bathroom ensure plenty of accommodations for family and guests.Downstairs, the finished basement boasts a fourth bedroom with a walk-in closet, a 3-piece bathroom, 2 spacious rec rooms, a huge home office space/ this space could also be used as another bedroom and a massive walk-in pantry. The space is truly impressive. There is no lack or compromise on comfort and space in this beautiful bungalow.Outside, the amazing rear yard enjoys southern exposure, allowing you to relax on the deck or stone patio while enjoying the beautifully landscaped yard filled with mature fruit trees and perennials. This impressive property has been meticulously cared for inside and out. Close to schools, shopping, and all amenities, this home is ready to welcome you. Book your showing today! (id:1945)
powered by

Property DetailsKey information about 6007 60 Street
- Cooling: None
- Heating: Forced air, In Floor Heating, Natural gas
- Stories: 1
- Year Built: 2003
- Structure Type: House
- Exterior Features: Stone, Stucco
- Foundation Details: Poured Concrete
- Architectural Style: Bungalow
- Construction Materials: Wood frame
Interior FeaturesDiscover the interior design and amenities
- Basement: Finished, Full
- Flooring: Tile, Hardwood, Carpeted
- Appliances: Refrigerator, Dishwasher, Stove, Microwave Range Hood Combo, Garage door opener, Washer & Dryer
- Living Area: 1569.29
- Bedrooms Total: 4
- Fireplaces Total: 1
- Above Grade Finished Area: 1569.29
- Above Grade Finished Area Units: square feet
Exterior & Lot FeaturesLearn about the exterior and lot specifics of 6007 60 Street
- Lot Features: PVC window, No neighbours behind, No Animal Home, No Smoking Home
- Lot Size Units: square feet
- Parking Total: 6
- Parking Features: Attached Garage, Oversize, Concrete
- Lot Size Dimensions: 7577.00
Location & CommunityUnderstand the neighborhood and community
- Common Interest: Freehold
Tax & Legal InformationGet tax and legal details applicable to 6007 60 Street
- Tax Lot: 23
- Tax Year: 2024
- Tax Block: 5
- Parcel Number: 0029475143
- Tax Annual Amount: 4331
- Zoning Description: R1
Room Dimensions
| Type | Level | Dimensions |
| Foyer | Main level | 8.83 Ft x 6.83 Ft |
| Living room | Main level | 19.25 Ft x 14.50 Ft |
| Kitchen | Main level | 12.00 Ft x 13.00 Ft |
| 4pc Bathroom | Main level | 9.42 Ft x 5.83 Ft |
| Dining room | Main level | 10.00 Ft x 14.50 Ft |
| Bedroom | Main level | 14.67 Ft x 9.92 Ft |
| Bedroom | Main level | 10.58 Ft x 9.92 Ft |
| Primary Bedroom | Main level | 15.75 Ft x 12.00 Ft |
| 4pc Bathroom | Main level | 11.00 Ft x 10.92 Ft |
| Laundry room | Main level | 8.25 Ft x 10.17 Ft |
| 3pc Bathroom | Basement | 10.75 Ft x 5.75 Ft |
| Bedroom | Basement | 13.00 Ft x 11.42 Ft |
| Den | Basement | 19.50 Ft x 11.42 Ft |
| Office | Basement | 20.42 Ft x 12.42 Ft |
| Pantry | Basement | 9.33 Ft x 9.67 Ft |
| Recreational, Games room | Basement | 27.00 Ft x 14.42 Ft |
| Furnace | Basement | 9.08 Ft x 12.33 Ft |

This listing content provided by REALTOR.ca
has
been licensed by REALTOR®
members of The Canadian Real Estate Association
members of The Canadian Real Estate Association
Nearby Listings Stat
Active listings
8
Min Price
$355,000
Max Price
$998,000
Avg Price
$655,400
Days on Market
83 days
Sold listings
10
Min Sold Price
$389,999
Max Sold Price
$1,250,000
Avg Sold Price
$622,510
Days until Sold
99 days















