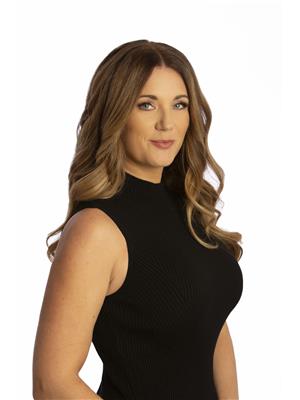633 Middleton Way, Coldstream
- Bedrooms: 4
- Bathrooms: 3
- Living area: 3488 square feet
- Type: Residential
- Added: 105 days ago
- Updated: 105 days ago
- Last Checked: 11 hours ago
Seller financing (below bank rates) can help you immediately move into this 4 Bedrm executive residence on Middleton Mtn in Coldstream BC, where you can work from home in a beautiful setting that is easy for your clients to find. Turquoise Kalamalka Lake is nestled in a valley surrounded by mountains, orchards, & vineyards that make it the prettiest lake in the Okanagan. Your home office has a picture window looking at Kal Lake & take breaks on your upper level full length covered balcony. Up the curved staircase you have spacious living areas, with 2 gas fireplaces, dining rm, open kitchen with eating area, 2 bedrms, including a large primary suite, 5 piece ensuite complete with jetted tub & an amazing walk-in closet with cherry wood drawers & doors. The ground level provides 2 more bedrms, office & family rm, laundry, full bathrm & newly improved central air conditioning. This backyard provides a peaceful retreat among grapevines & colourful gardens that bloom differently spring through fall adjacent a Tiki bar perfect for BBQs & relaxation in a fully fenced puppy friendly backyard. A bright 2 car garage & plenty of outside parking. Traveling is easy, only 30 minutes to YLW International Airport. This home is an easy walk up to Middleton Mtn Trail. Just 2 minutes down to:Kal Lake Provincial Park, the Okanagan Rail Trail for biking, walking in local parks, beaches, paddle boarding on Kal Lake, exploring the Okanagan fishing or just enjoy a boat trip to Wood Lk through Oyama. (id:1945)
powered by

Property DetailsKey information about 633 Middleton Way
- Roof: Wood Shingle, Unknown
- Cooling: Central air conditioning
- Heating: See remarks
- Stories: 2
- Year Built: 1993
- Structure Type: House
- Exterior Features: Stucco
Interior FeaturesDiscover the interior design and amenities
- Flooring: Hardwood, Carpeted, Ceramic Tile, Vinyl
- Appliances: Washer, Refrigerator, Range - Electric, Dishwasher, Dryer, Oven - Built-In
- Living Area: 3488
- Bedrooms Total: 4
- Fireplaces Total: 1
- Fireplace Features: Gas, Unknown
Exterior & Lot FeaturesLearn about the exterior and lot specifics of 633 Middleton Way
- View: Lake view, Mountain view, Valley view, View of water, View (panoramic)
- Lot Features: Central island, Balcony, Jacuzzi bath-tub
- Water Source: Municipal water
- Lot Size Units: acres
- Parking Total: 6
- Parking Features: Attached Garage
- Lot Size Dimensions: 0.21
Location & CommunityUnderstand the neighborhood and community
- Common Interest: Freehold
Utilities & SystemsReview utilities and system installations
- Sewer: Municipal sewage system
Tax & Legal InformationGet tax and legal details applicable to 633 Middleton Way
- Zoning: Unknown
- Parcel Number: 017-524-148
- Tax Annual Amount: 4448.94
Additional FeaturesExplore extra features and benefits
- Security Features: Smoke Detector Only
Room Dimensions
| Type | Level | Dimensions |
| Bedroom | Main level | 13'9'' x 14'2'' |
| Laundry room | Main level | 10'2'' x 7'10'' |
| 4pc Bathroom | Main level | 10'2'' x 5'10'' |
| Bedroom | Main level | 13'9'' x 17'8'' |
| Recreation room | Main level | 19'0'' x 20'7'' |
| Foyer | Main level | 12'2'' x 14'5'' |
| 4pc Bathroom | Second level | 11'0'' x 6'4'' |
| Bedroom | Second level | 10'11'' x 13'4'' |
| 5pc Ensuite bath | Second level | 12'8'' x 11'3'' |
| Other | Second level | 9'7'' x 12'5'' |
| Primary Bedroom | Second level | 15'6'' x 22'8'' |
| Dining nook | Second level | 8'5'' x 10'4'' |
| Family room | Second level | 13'5'' x 14'7'' |
| Kitchen | Second level | 18'1'' x 18'10'' |
| Dining room | Second level | 11'4'' x 14' |
| Living room | Second level | 18'11'' x 12'3'' |

This listing content provided by REALTOR.ca
has
been licensed by REALTOR®
members of The Canadian Real Estate Association
members of The Canadian Real Estate Association
Nearby Listings Stat
Active listings
22
Min Price
$624,900
Max Price
$2,199,900
Avg Price
$1,212,030
Days on Market
92 days
Sold listings
10
Min Sold Price
$742,900
Max Sold Price
$1,599,000
Avg Sold Price
$1,134,769
Days until Sold
110 days

















