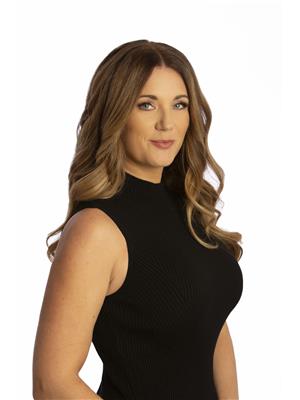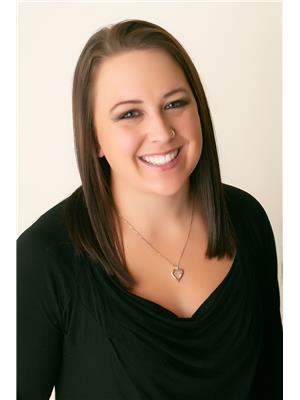11888 Lambert Drive, Coldstream
- Bedrooms: 4
- Bathrooms: 3
- Living area: 2581 square feet
- Type: Residential
- Added: 159 days ago
- Updated: 50 days ago
- Last Checked: 11 hours ago
If you have Coldstream on the mind, this is the home for you. Located on Middleton Mountain, this 4 bedroom, 3 bathroom beauty features many updates throughout the home, including new appliances, quartz counters, flooring, paint inside and out, windows and patio doors, gutters, furnace and more! The patio includes a hot tub off the master bedroom, gazebo, and room to entertain. There is a spacious 2 car garage plus outdoor parking, and room for your RV or boat. The fully fenced flat yard is perfect for the kids, too. You have to see this great home, today! (id:1945)
powered by

Property DetailsKey information about 11888 Lambert Drive
- Roof: Asphalt shingle, Unknown
- Cooling: Central air conditioning
- Heating: Forced air, See remarks, Other
- Stories: 2
- Year Built: 1991
- Structure Type: House
- Exterior Features: Stucco
- Architectural Style: Ranch
Interior FeaturesDiscover the interior design and amenities
- Basement: Full
- Flooring: Tile, Carpeted, Vinyl
- Appliances: Washer, Refrigerator, Range - Electric, Dishwasher, Microwave, See remarks
- Living Area: 2581
- Bedrooms Total: 4
- Fireplaces Total: 1
- Fireplace Features: Gas, Unknown
Exterior & Lot FeaturesLearn about the exterior and lot specifics of 11888 Lambert Drive
- View: Mountain view, Valley view
- Lot Features: Corner Site
- Water Source: Municipal water
- Lot Size Units: acres
- Parking Total: 5
- Parking Features: Attached Garage
- Lot Size Dimensions: 0.2
Location & CommunityUnderstand the neighborhood and community
- Common Interest: Freehold
- Community Features: Family Oriented
Utilities & SystemsReview utilities and system installations
- Sewer: Municipal sewage system
Tax & Legal InformationGet tax and legal details applicable to 11888 Lambert Drive
- Zoning: Unknown
- Parcel Number: 014-612-674
- Tax Annual Amount: 3899.04
Additional FeaturesExplore extra features and benefits
- Security Features: Security system
Room Dimensions
| Type | Level | Dimensions |
| Laundry room | Lower level | 7'11'' x 8'8'' |
| Storage | Lower level | 12'10'' x 19' |
| 4pc Bathroom | Lower level | 6'2'' x 8'8'' |
| Bedroom | Lower level | 13'2'' x 16' |
| Bedroom | Lower level | 8'8'' x 14'6'' |
| Recreation room | Lower level | 14'3'' x 22' |
| Recreation room | Lower level | 14'3'' x 14'6'' |
| Bedroom | Main level | 9'11'' x 10'10'' |
| 4pc Bathroom | Main level | 5'5'' x 8'8'' |
| Foyer | Main level | 6'4'' x 8'3'' |
| Living room | Main level | 13'7'' x 14'1'' |
| Dining room | Main level | 10'4'' x 12'1'' |
| Family room | Main level | 12' x 14'4'' |
| Dining nook | Main level | 8' x 9'9'' |
| Kitchen | Main level | 10'6'' x 11'5'' |
| 4pc Ensuite bath | Main level | 8'5'' x 10'4'' |
| Primary Bedroom | Main level | 13'2'' x 20'3'' |

This listing content provided by REALTOR.ca
has
been licensed by REALTOR®
members of The Canadian Real Estate Association
members of The Canadian Real Estate Association
Nearby Listings Stat
Active listings
20
Min Price
$624,900
Max Price
$2,199,900
Avg Price
$1,203,782
Days on Market
86 days
Sold listings
9
Min Sold Price
$742,900
Max Sold Price
$1,599,000
Avg Sold Price
$1,106,410
Days until Sold
90 days
















