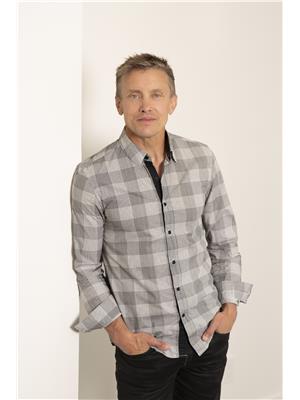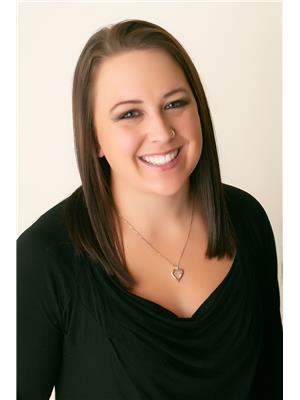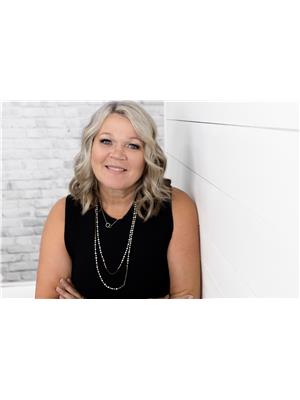30 Lambert Place, Coldstream
- Bedrooms: 4
- Bathrooms: 3
- Living area: 2891 square feet
- Type: Residential
- Added: 10 days ago
- Updated: 1 days ago
- Last Checked: 16 hours ago
Beautifully updated, this 2 bed, 2-bath rancher with a brand new 2 bed plus den, 1-bath suite is situated on a quiet cul-de-sac in Coldstream. Surrounded by mature trees that offer shade and privacy, the property also boasts a peek-a-boo view of Kal Lake. Inside, you'll find hardwood floors, a fresh and bright color palette, large windows, and a floor plan that flows seamlessly to a backyard oasis. This inviting space, perfect for gatherings, features both covered and open areas, a custom-built pizza oven, expansive patio, hot tub, ""she shed,"" garden boxes, fruit trees, and plenty of room for outdoor fun. Back inside, the kitchen and family room serve as the heart of the home, with stainless steel appliances, updated counters, a large pantry with laundry, a work station, and a cozy gas fireplace for those chilly winter days. The living and dining rooms offer an ideal setting for conversation away from the kitchen’s bustle. The luxurious primary bedroom includes a large walk-in closet and a 4-piece ensuite with a relaxing soaker tub, while a second bedroom, main bathroom, and garage access complete the main floor. The newly added suite downstairs provides excellent mortgage help or a private space for adult children or aging parents. With separate entry on the right side leading to a private patio, the suite is insulated for sound and filled with natural light. It features modern appliances, two full bedrooms, and a third flex room, making it a comfortable and versatile space. (id:1945)
powered by

Show
More Details and Features
Property DetailsKey information about 30 Lambert Place
- Cooling: Central air conditioning
- Heating: Forced air, See remarks
- Stories: 2
- Year Built: 1991
- Structure Type: House
- Type: Rancher
- Bedrooms: 2
- Bathrooms: 2
- Suite: Bedrooms: 2, Den: true, Bathroom: 1
- Garage: true
- Cul De Sac: true
- View: Peek-a-boo view of Kal Lake
Interior FeaturesDiscover the interior design and amenities
- Living Area: 2891
- Bedrooms Total: 4
- Flooring: Hardwood
- Color Palette: Fresh and bright
- Windows: Large
- Floor Plan: Seamless flow
- Kitchen Features: Appliances: Stainless steel, Counters: Updated, Pantry: Large with laundry, Work Station: true, Fireplace: Gas
- Living Room: Design: Ideal setting for conversation
- Primary Bedroom: Closet: Large walk-in, Ensuite: Bath Type: 4-piece with soaker tub
- Second Bedroom: true
- Main Bathroom: true
Exterior & Lot FeaturesLearn about the exterior and lot specifics of 30 Lambert Place
- Water Source: Municipal water
- Lot Size Units: acres
- Parking Total: 4
- Parking Features: Attached Garage
- Lot Size Dimensions: 0.2
- Mature Trees: true
- Privacy: Provided by trees
- Backyard Oasis: Features: Covered areas, Open areas, Custom-built pizza oven, Expansive patio, Hot tub, She shed, Garden boxes, Fruit trees, Room for outdoor fun
- Suite Entry: Separate entry on right side
- Suite Patio: Private
Location & CommunityUnderstand the neighborhood and community
- Common Interest: Freehold
- Community Features: Pets Allowed, Rentals Allowed
- Neighborhood: Coldstream
- Cul De Sac: true
Business & Leasing InformationCheck business and leasing options available at 30 Lambert Place
- Mortgage Help: true
- Space For Adult Children Or Aging Parents: true
Utilities & SystemsReview utilities and system installations
- Sewer: Municipal sewage system
- Insulation: Sound insulated
- Natural Light: Filled with natural light
Tax & Legal InformationGet tax and legal details applicable to 30 Lambert Place
- Zoning: Unknown
- Parcel Number: 015-380-874
- Tax Annual Amount: 3639.35
Additional FeaturesExplore extra features and benefits
- Flex Room: Third flex room in suite
- Outdoor Gathering Space: true
Room Dimensions

This listing content provided by REALTOR.ca
has
been licensed by REALTOR®
members of The Canadian Real Estate Association
members of The Canadian Real Estate Association
Nearby Listings Stat
Active listings
30
Min Price
$624,900
Max Price
$2,199,900
Avg Price
$1,193,978
Days on Market
80 days
Sold listings
7
Min Sold Price
$924,700
Max Sold Price
$1,750,000
Avg Sold Price
$1,251,386
Days until Sold
110 days
Additional Information about 30 Lambert Place



























































































