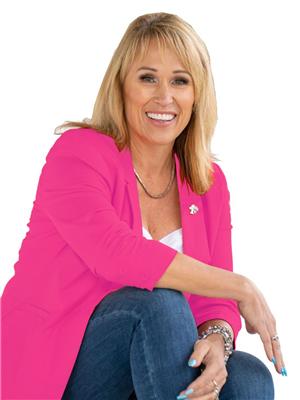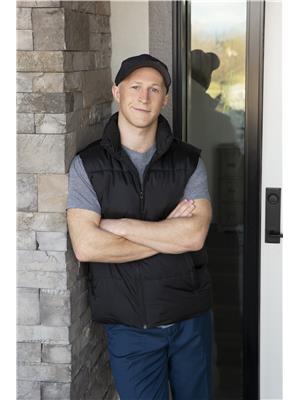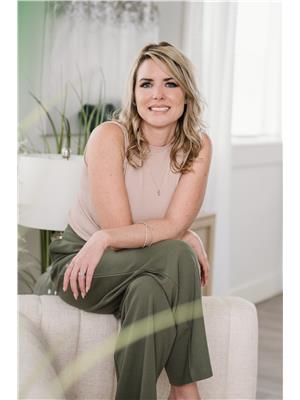1231 10 Street Sw Unit 16, Salmon Arm
- Bedrooms: 2
- Bathrooms: 2
- Living area: 1364 square feet
- Type: Residential
Source: Public Records
Note: This property is not currently for sale or for rent on Ovlix.
We have found 6 Houses that closely match the specifications of the property located at 1231 10 Street Sw Unit 16 with distances ranging from 2 to 10 kilometers away. The prices for these similar properties vary between 575,000 and 899,000.
Recently Sold Properties
Nearby Places
Name
Type
Address
Distance
Shuswap Health Foods Ltd
Health
Suite 115-1151 10th Ave SW
0.3 km
Save-On-Foods
Grocery or supermarket
1151 10 Ave SW
0.3 km
Best Western Salmon Arm Inn
Lodging
61 10 St SW
0.8 km
Roots & Blues
Food
490 5 Ave SW
0.8 km
Travelodge Salmon Arm BC
Lodging
2401 Trans-Canada Hwy
1.0 km
Boston Pizza
Bar
100 Trans-Canada Hwy
1.3 km
Hedi's Restaurant & lounge
Restaurant
250 Alexander St NE
1.7 km
Sushi Kotan Japanese Restaurant
Restaurant
351 Alexander St NE
1.7 km
Subway
Meal takeaway
250 Trans-Canada Hwy NE
1.7 km
Aquatico Bay Steak & Seafood
Bar
251 Harbour Front Dr NE
1.8 km
Shuswap Middle School
School
Salmon Arm
1.9 km
Salmon Arm Storefront
School
Salmon Arm
1.9 km
Property Details
- Roof: Asphalt shingle, Unknown
- Cooling: See Remarks
- Heating: Geo Thermal
- Stories: 1
- Year Built: 2007
- Structure Type: House
- Exterior Features: Composite Siding
- Architectural Style: Ranch
Interior Features
- Basement: Crawl space
- Living Area: 1364
- Bedrooms Total: 2
Exterior & Lot Features
- View: Mountain view
- Lot Features: Irregular lot size
- Water Source: Municipal water
- Lot Size Units: acres
- Parking Total: 2
- Parking Features: Attached Garage
- Lot Size Dimensions: 0.09
Location & Community
- Common Interest: Condo/Strata
- Street Dir Suffix: Southwest
- Community Features: Seniors Oriented
Property Management & Association
- Association Fee: 120
- Association Fee Includes: Ground Maintenance, Other, See Remarks, Reserve Fund Contributions
Utilities & Systems
- Sewer: Municipal sewage system
Tax & Legal Information
- Zoning: Unknown
- Parcel Number: 026-423-251
- Tax Annual Amount: 3128.43
The good life is calling! Welcome to this stunning 2 bedroom/2 bathroom Rancher backing onto farm land in the prestigious Village at 10th & 10th. Step through the front door and admire the beautiful open concept layout of the kitchen, dining and living room. Be sure to check out the master bedroom as well which offers a glorious 4 piece ensuite. Step outside and admire the tranquil pastoral views and mountains in the distance while sipping an evening glass of wine under your 12 ft electric awning. This home features many recent updates including a newly painted exterior, new carpet in the master bedroom and a newer dishwasher. The strata offers a reasonable monthly fee of $120 that includes lawn maintenance/road AND driveway snow clearing in the winter. Need space for your RV? This strata offers a spacious parking area where you can store your recreation vehicle for a mere $20 a month. This wonderful home is within walking distance to Piccadilly Mall which offers grocery, clothes and miscellaneous shopping. Don't delay! Come and book your showing today. (id:1945)
Demographic Information
Neighbourhood Education
| Bachelor's degree | 15 |
| University / Below bachelor level | 10 |
| Certificate of Qualification | 10 |
| College | 45 |
| Degree in medicine | 10 |
| University degree at bachelor level or above | 20 |
Neighbourhood Marital Status Stat
| Married | 200 |
| Widowed | 40 |
| Divorced | 20 |
| Separated | 10 |
| Never married | 80 |
| Living common law | 45 |
| Married or living common law | 245 |
| Not married and not living common law | 150 |
Neighbourhood Construction Date
| 1961 to 1980 | 50 |
| 1981 to 1990 | 15 |
| 1991 to 2000 | 15 |
| 2001 to 2005 | 10 |
| 2006 to 2010 | 40 |
| 1960 or before | 55 |










