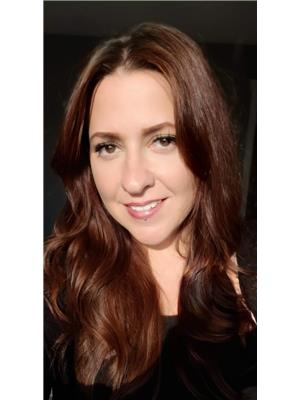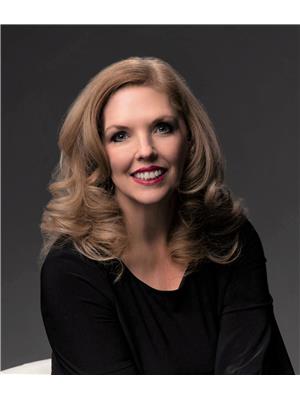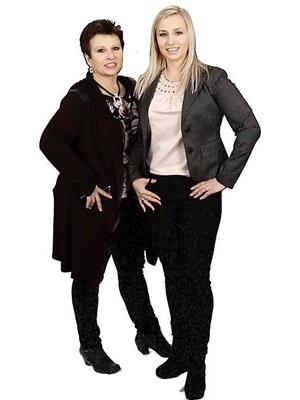60 White Pelican Way, Lake Newell Resort
- Bedrooms: 3
- Bathrooms: 2
- Living area: 1270 square feet
- Type: Residential
- Added: 5 days ago
- Updated: 1 days ago
- Last Checked: 18 hours ago
Bring the boat! bring the family! Build equity while living large at Lake Newell! This spacious home offers over 2,600 sq. ft. of well-designed living space. Unfortunately the previous occupants did not take care of this beautiful home but you can bring it back to its glory and bank that equity for yourself. The impressive front entry features floor-to-ceiling windows, gleaming hardwood floors, and a striking two-sided fireplace with a split-log mantle. The open kitchen, dining, and family room area is perfect for gatherings, with beautiful cabinetry, plenty of storage, and an eating bar. Large windows throughout, The basement family room is ideal for a home theater, while the WALK-OUT basement games room, office area and Primary bedroom with ensuite and walk-in closet with french doors overlook a peaceful greenspace. If you're seeking a roomy, affordable home to make your own, this is the perfect opportunity! Improvements to be done would include flooring, windows and more. Please keep in mind the price is reflective of the necessary improvements. (id:1945)
powered by

Property DetailsKey information about 60 White Pelican Way
- Cooling: Central air conditioning
- Heating: Forced air, Natural gas, Wood
- Stories: 1
- Year Built: 1995
- Structure Type: House
- Exterior Features: Stone, Vinyl siding
- Foundation Details: Wood, Piled
- Architectural Style: Bungalow
- Total Area: Over 2,600 sq. ft.
- Previous Condition: Not well taken care of
Interior FeaturesDiscover the interior design and amenities
- Basement: Finished, Full, Walk out
- Flooring: Hardwood, Carpeted, Ceramic Tile
- Appliances: Refrigerator, Range - Electric, Dishwasher, Stove, Washer & Dryer
- Living Area: 1270
- Bedrooms Total: 3
- Fireplaces Total: 2
- Above Grade Finished Area: 1270
- Above Grade Finished Area Units: square feet
- Entry: Type: Front entry, Features: Floor-to-ceiling windows, Gleaming hardwood floors, Two-sided fireplace, Split-log mantle
- Living Spaces: Open Concept: true, Kitchen: Features: Beautiful cabinetry, Plenty of storage, Eating bar, Family Room: Open to kitchen and dining, suitable for gatherings, Basement: Family Room: Ideal for home theater, Games Room: WALK-OUT basement, Office Area: true, Primary Bedroom: Features: Ensuite, Walk-in closet, French doors, View: Overlooks peaceful greenspace
- Improvements Needed: Flooring, Windows, Other improvements
Exterior & Lot FeaturesLearn about the exterior and lot specifics of 60 White Pelican Way
- View: Greenspace
- Lot Features: French door, Parking
- Lot Size Units: acres
- Parking Total: 3
- Parking Features: Detached Garage, Parking Pad
- Building Features: RV Storage
- Lot Size Dimensions: 0.13
- Location: Lake Newell
Location & CommunityUnderstand the neighborhood and community
- Common Interest: Condo/Strata
- Community Features: Lake Privileges, Pets Allowed, Fishing
- Community: Lake Newell
Property Management & AssociationFind out management and association details
- Association Fee: 583.2
- Association Fee Includes: Common Area Maintenance
Tax & Legal InformationGet tax and legal details applicable to 60 White Pelican Way
- Tax Lot: 60
- Tax Year: 2024
- Parcel Number: 0026127068
- Tax Annual Amount: 2556.07
- Zoning Description: Res
Additional FeaturesExplore extra features and benefits
- Affordability: Roomy and affordable home
- Equity Potential: Opportunity to build equity
Room Dimensions

This listing content provided by REALTOR.ca
has
been licensed by REALTOR®
members of The Canadian Real Estate Association
members of The Canadian Real Estate Association
Nearby Listings Stat
Active listings
1
Min Price
$310,000
Max Price
$310,000
Avg Price
$310,000
Days on Market
4 days
Sold listings
0
Min Sold Price
$0
Max Sold Price
$0
Avg Sold Price
$0
Days until Sold
days
Nearby Places
Additional Information about 60 White Pelican Way

























































