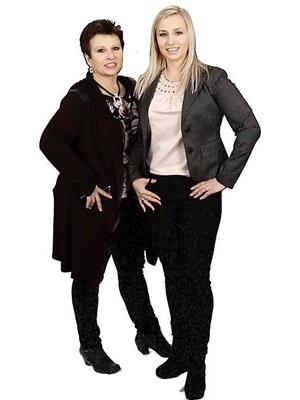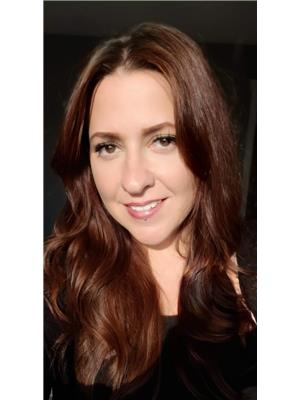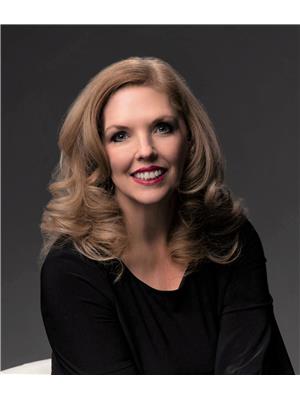188 Upland Avenue W, Brooks
- Bedrooms: 5
- Bathrooms: 3
- Living area: 1396.61 square feet
- Type: Residential
- Added: 12 days ago
- Updated: 12 days ago
- Last Checked: 11 hours ago
Charming Character Home!Welcome to 188 Upland Ave, a stunning residence that beautifully combines character and modern living. This spacious home boasts five generous bedrooms and three bathrooms, making it perfect for families of all sizes.Step inside to discover an inviting open floor plan, highlighted by soaring ceilings that create a sense of space and light. The kitchen is a chef's dream with ample oak walnut stained cabinets and abundant counter space, a highlight is the moveable island. The living room is grand and offers a great open floor plan from the dining room, it has a generous size picture window to allow the natural light in. The primary bedroom features a walk-in closet and a lovely three-piece ensuite, ensuring your private retreat is both functional and stylish. On the main floor, you'll find two additional spacious bedrooms, perfect for kids or guests.Venture downstairs to the family room, ideal for entertaining or cozy family nights. The basement also offers two extra-large bedrooms, complemented by another three-piece bathroom, providing comfort and convenience for everyone.It offers an attached double car garage, the yard is fenced and offers maintenance-free landscaping, with ample room to park an RV, a prime location near shopping, school, and easy access to Highway #1, this home is a rare find!Don’t miss out on this warm and inviting character home in the desirable Upland area. Call today to schedule your viewing and make this stylish home a place you would be proud to call home! (id:1945)
powered by

Property DetailsKey information about 188 Upland Avenue W
- Cooling: Central air conditioning
- Heating: Forced air, Natural gas
- Year Built: 2006
- Structure Type: House
- Exterior Features: Vinyl siding
- Foundation Details: Poured Concrete
- Architectural Style: Bi-level
- Address: 188 Upland Ave
- Bedrooms: 5
- Bathrooms: 3
- Garage: Attached double car garage
Interior FeaturesDiscover the interior design and amenities
- Basement: Partially finished, Full
- Flooring: Laminate, Carpeted, Linoleum, Vinyl Plank
- Appliances: See remarks
- Living Area: 1396.61
- Bedrooms Total: 5
- Fireplaces Total: 1
- Above Grade Finished Area: 1396.61
- Above Grade Finished Area Units: square feet
- Open Floor Plan: true
- Ceilings: Soaring
- Kitchen: Cabinets: Ample oak walnut stained, Counter Space: Abundant, Island: Moveable
- Living Room: Size: Grand, Connected To: Dining Room, Window: Generous size picture window
- Primary Bedroom: Walk-In Closet: true, Ensuite: Three-piece
- Additional Bedrooms: Main Floor: 2, Basement: 2, Bathroom (Basement): Three-piece
- Family Room: Ideal for entertaining or cozy family nights
Exterior & Lot FeaturesLearn about the exterior and lot specifics of 188 Upland Avenue W
- Lot Features: Back lane, No Smoking Home, Level, Gas BBQ Hookup
- Lot Size Units: square feet
- Parking Total: 2
- Parking Features: Attached Garage, Other
- Lot Size Dimensions: 7827.30
- Yard: Fenced: true, Landscaping: Maintenance-free, RV Parking: Ample room
Location & CommunityUnderstand the neighborhood and community
- Common Interest: Freehold
- Street Dir Suffix: West
- Subdivision Name: Uplands
- Nearby: Shopping: true, School: true
- Access: Easy access to Highway #1
Tax & Legal InformationGet tax and legal details applicable to 188 Upland Avenue W
- Tax Lot: 34
- Tax Year: 2024
- Tax Block: 6
- Parcel Number: 0030597513
- Tax Annual Amount: 4564.76
- Zoning Description: R-SL
Additional FeaturesExplore extra features and benefits
- Character Home: true
- Spaciousness: true
- Family Friendly: true
Room Dimensions

This listing content provided by REALTOR.ca
has
been licensed by REALTOR®
members of The Canadian Real Estate Association
members of The Canadian Real Estate Association
Nearby Listings Stat
Active listings
8
Min Price
$368,000
Max Price
$715,000
Avg Price
$493,350
Days on Market
30 days
Sold listings
2
Min Sold Price
$399,000
Max Sold Price
$450,000
Avg Sold Price
$424,500
Days until Sold
39 days
Nearby Places
Additional Information about 188 Upland Avenue W











































