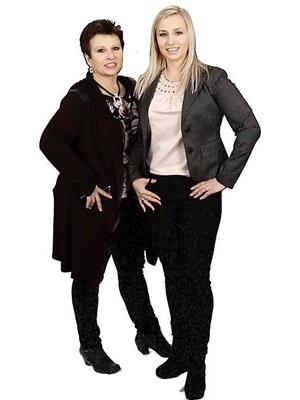48 Kellington Close, Brooks
- Bedrooms: 3
- Bathrooms: 3
- Living area: 1372 square feet
- Type: Residential
- Added: 4 days ago
- Updated: 3 days ago
- Last Checked: 11 hours ago
WHEN ONLY THE BEST WILL DO……Located in highly sought after ‘Kellington Close Estates’. This quiet cul-de-sac is the kind of place where people come to live & never want to leave. Loads of curb appeal grace this one-of-a-kind HOME. The immaculate yard boasts, low maintenance exterior, attractive landscape, patio stoned RV parking, exterior wood chute, central air-conditioner, custom Fire Pit, TREX Decking with 6 person HOT TUB & Cover!!! Sunken entry leads to the spacious living room & dining area. A bright and charming kitchen offers a delightful breakfast nook framed by numerous paned glass windows providing a splendid view of the yard. Upstairs the large primary bedroom is complete with walk-in closet and private 3 piece ensuite! The 3rd level presents an inviting family/recreational room, featuring large windows for natural light, gas fireplace to enjoy in colder months, laundry, & full bathroom. An unfinished 4th level provides endless possibilities for development…..like a Multimedia/Theatre Room, Games Room, Additional Bedroom, etc. Currently, the wood burning stove, in the 4th level, provides an added heat source to help cut the rising heating costs during winter months. LET’S GET YOU HOME! (id:1945)
powered by

Property DetailsKey information about 48 Kellington Close
- Cooling: Central air conditioning
- Heating: Forced air, Other
- Year Built: 1996
- Structure Type: House
- Exterior Features: Concrete
- Foundation Details: Wood
- Architectural Style: 4 Level
- Construction Materials: Poured concrete, Wood frame
- Address: Kellington Close Estates
- Type: Single Family Home
- Style: One-of-a-kind
- Cul De Sac: true
Interior FeaturesDiscover the interior design and amenities
- Basement: Partially finished, Full
- Flooring: Carpeted, Other, Linoleum
- Appliances: See remarks
- Living Area: 1372
- Bedrooms Total: 3
- Fireplaces Total: 2
- Above Grade Finished Area: 1372
- Above Grade Finished Area Units: square feet
- Living Space: Levels: 4, Rooms: Living Room: Spacious, Dining Area: Spacious, Kitchen: Type: Bright and charming, Breakfast Nook: Delightful, Windows: Numerous paned glass, Primary Bedroom: Size: Large, Walk-in Closet: true, Ensuite: Private 3 piece, Family/Recreational Room: Location: 3rd level, Windows: Large for natural light, Fireplace: Gas, Laundry: Yes, Full Bathroom: Yes, 4th Level: Status: Unfinished, Potential Uses: Multimedia/Theatre Room, Games Room, Additional Bedroom, Heating Source: Wood burning stove
Exterior & Lot FeaturesLearn about the exterior and lot specifics of 48 Kellington Close
- Lot Features: Cul-de-sac, See remarks, Other, Back lane
- Lot Size Units: square feet
- Parking Total: 2
- Parking Features: Attached Garage
- Lot Size Dimensions: 6600.00
- Yard: Immaculate
- Curb Appeal: High
- Landscape: Attractive
- Parking: Patio stoned RV parking
- Exterior Features: Maintenance: Low, Wood Chute: true, Air Conditioning: Central, Fire Pit: Custom, Decking: Material: TREX, Size: Accommodates 6 person HOT TUB, Cover: true
Location & CommunityUnderstand the neighborhood and community
- Common Interest: Freehold
- Subdivision Name: Fairview
- Neighborhood: Highly sought after
- Community: Quiet and desirable
Business & Leasing InformationCheck business and leasing options available at 48 Kellington Close
- Leasing: No information provided
Property Management & AssociationFind out management and association details
- Association: No information provided
Utilities & SystemsReview utilities and system installations
- Heating: Main Source: Gas fireplace, 4th Level Support: Wood burning stove
- Cooling: Central air-conditioning
Tax & Legal InformationGet tax and legal details applicable to 48 Kellington Close
- Tax Lot: 12
- Tax Year: 2024
- Tax Block: 1
- Parcel Number: 0026519968
- Tax Annual Amount: 4353.53
- Zoning Description: R-SD
- Tax: No information provided
- Legal Status: No information provided
Additional FeaturesExplore extra features and benefits
- Move In Ready: true
- Potential For Further Development: true
Room Dimensions

This listing content provided by REALTOR.ca
has
been licensed by REALTOR®
members of The Canadian Real Estate Association
members of The Canadian Real Estate Association
Nearby Listings Stat
Active listings
12
Min Price
$300,000
Max Price
$715,000
Avg Price
$465,567
Days on Market
36 days
Sold listings
2
Min Sold Price
$399,000
Max Sold Price
$450,000
Avg Sold Price
$424,500
Days until Sold
39 days
Nearby Places
Additional Information about 48 Kellington Close





























































