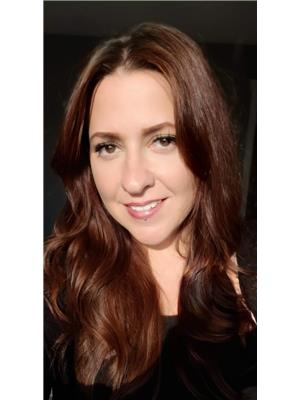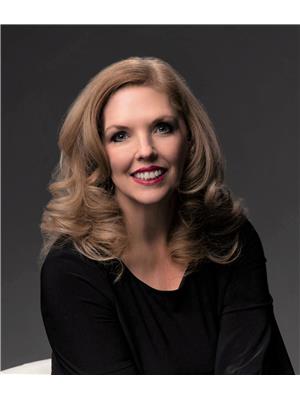84 Upland Street, Brooks
- Bedrooms: 4
- Bathrooms: 3
- Living area: 1177 square feet
- Type: Residential
- Added: 16 days ago
- Updated: 9 days ago
- Last Checked: 12 hours ago
Nestled in a well-established neighborhood, this expansive home constructed in 2001, blends traditional design with modern comforts. Spanning over 2000 square feet, the residence offers an impressive layout featuring multiple living areas, generously sized bedrooms, and a host of upgraded amenities. Ideal for both family living and entertaining, this home is a testament to thoughtful design and quality construction. The home offers 2 bedrooms upstairs, each with ample closet space and large windows that bring in natural light. The master suite on its own level is a true highlight, offering a spacious retreat with a windowed sitting area, walk-in closet, and a spa-like en-suite 4-piece bathroom. The finished basement includes a full bathroom, an additional bedroom with the option of an office, and a large living space fit for a home theatre or fitness area. The open kitchen features an island with its ample counter space, and a pantry for extra storage. (id:1945)
powered by

Property DetailsKey information about 84 Upland Street
- Cooling: Central air conditioning
- Heating: Forced air, Natural gas
- Year Built: 2001
- Structure Type: House
- Exterior Features: Vinyl siding
- Foundation Details: Poured Concrete
- Architectural Style: Bi-level
- Year Built: 2001
- Square Footage: Over 2000 sqft
- Bedrooms: 3 (2 upstairs, 1 in basement)
- Bathrooms: 3 (includes spa-like en-suite 4-piece bathroom and additional full bathroom in basement)
Interior FeaturesDiscover the interior design and amenities
- Basement: Finished, Full
- Flooring: Laminate, Carpeted, Linoleum
- Appliances: See remarks
- Living Area: 1177
- Bedrooms Total: 4
- Above Grade Finished Area: 1177
- Above Grade Finished Area Units: square feet
- Living Areas: Multiple living areas
- Master Suite: Location: Own level, Features: Windowed sitting area, Walk-in closet, Spa-like en-suite 4-piece bathroom
- Bedrooms: Upstairs: Count: 2, Features: Ample closet space, Large windows, Basement: Options: Additional bedroom, Office
- Kitchen: Features: Open layout, Island, Ample counter space, Pantry
- Finished Basement: Features: Full bathroom, Large living space (fit for home theatre or fitness area)
Exterior & Lot FeaturesLearn about the exterior and lot specifics of 84 Upland Street
- Lot Size Units: square feet
- Parking Total: 4
- Parking Features: Attached Garage, Garage, Concrete, Heated Garage
- Lot Size Dimensions: 6670.93
- Neighborhood: Well-established
Location & CommunityUnderstand the neighborhood and community
- Common Interest: Freehold
- Subdivision Name: Uplands
- Design: Blends traditional design with modern comforts
- Purpose: Ideal for family living and entertaining
Tax & Legal InformationGet tax and legal details applicable to 84 Upland Street
- Tax Lot: 44
- Tax Year: 2024
- Tax Block: 3
- Parcel Number: 0027668284
- Tax Annual Amount: 3947.84
- Zoning Description: R-SD
Additional FeaturesExplore extra features and benefits
- Design Quality: Thoughtful design and quality construction
Room Dimensions

This listing content provided by REALTOR.ca
has
been licensed by REALTOR®
members of The Canadian Real Estate Association
members of The Canadian Real Estate Association
Nearby Listings Stat
Active listings
8
Min Price
$368,000
Max Price
$715,000
Avg Price
$493,350
Days on Market
30 days
Sold listings
1
Min Sold Price
$399,000
Max Sold Price
$399,000
Avg Sold Price
$399,000
Days until Sold
21 days
Nearby Places
Additional Information about 84 Upland Street














































