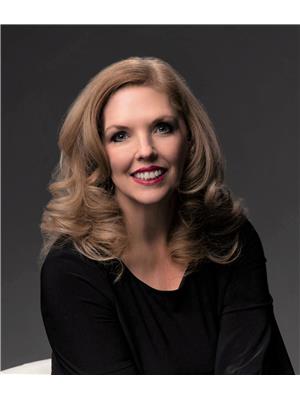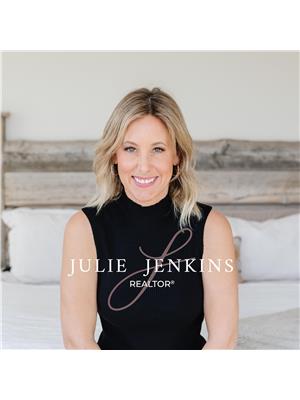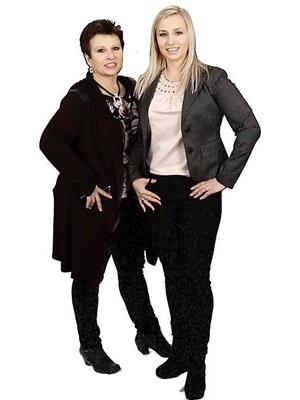36 Fairview Close E, Brooks
- Bedrooms: 4
- Bathrooms: 3
- Living area: 1840 square feet
- Type: Residential
- Added: 11 days ago
- Updated: 2 days ago
- Last Checked: 12 hours ago
HOME IS WHERE THE HEART IS......and, this home has so much heart! Located on a quiet cul-de-sac in highly desired Fairview Close. With loads of curb appeal, you can't wait to see inside! The low maintenance exterior & minimal yard work, makes this the perfect home for the avid travelers and/or snow birds. The large back deck, with duradeck flooring, spans the entire length of the house. Upon entry you'll be instantly draw in by the incredible interior design & floorplan. Guests will feel very special staying in the attractive front bedroom. Wrap kitchen is a chef's delight with pleasing dining area and view. The expansive bowed windows, in the living room, are complimented by the lovely window seating. When it comes to Primary Bedrooms....this one is it! Private patio doors lead out onto the back deck, his & her sinks, 'jacuzzi' soaker tub, steamer shower, & walk-in closet. ENTERTAIN friends & family with a game of of pool, or relax in the multi-media theatre room with a box of popcorn & enjoy a movie.....so many options. The heated double car garage, with durable epoxy floor finishing, is a dream. LET'S TAKE A LOOK! (id:1945)
powered by

Property DetailsKey information about 36 Fairview Close E
- Cooling: Central air conditioning
- Heating: Forced air, Other
- Stories: 1
- Year Built: 1996
- Structure Type: House
- Exterior Features: Concrete
- Foundation Details: Poured Concrete
- Architectural Style: Bungalow
- Construction Materials: Poured concrete, Wood frame
- Type: Single Family Home
- Cul De Sac: true
- Bedrooms: Attractive front bedroom + Primary Bedroom
- Bathrooms: His & her sinks, jacuzzi soaker tub, steamer shower
- Garage: Heated double car garage
- Flooring: Epoxy floor finishing in garage
Interior FeaturesDiscover the interior design and amenities
- Basement: Finished, Full
- Flooring: Carpeted, Other, Ceramic Tile
- Appliances: See remarks
- Living Area: 1840
- Bedrooms Total: 4
- Fireplaces Total: 1
- Above Grade Finished Area: 1840
- Above Grade Finished Area Units: square feet
- Design: Incredible interior design & floorplan
- Living Room: Expansive bowed windows, lovely window seating
- Kitchen: Wrap kitchen, pleasing dining area, view
- Primary Bedroom: Private patio doors to back deck, walk-in closet
- Theatre Room: Multi-media theatre room
- Recreation: Game of pool
Exterior & Lot FeaturesLearn about the exterior and lot specifics of 36 Fairview Close E
- Lot Features: Cul-de-sac, Treed, See remarks, Back lane
- Lot Size Units: square feet
- Parking Total: 2
- Parking Features: Attached Garage, Detached Garage, Garage, Heated Garage
- Lot Size Dimensions: 6380.00
- Curb Appeal: Loads of curb appeal
- Maintenance: Low maintenance exterior & minimal yard work
- Deck: Large back deck with duradeck flooring
Location & CommunityUnderstand the neighborhood and community
- Common Interest: Freehold
- Street Dir Suffix: East
- Subdivision Name: Fairview
- Area: Highly desired Fairview Close
- Quietness: Located on a quiet cul-de-sac
Tax & Legal InformationGet tax and legal details applicable to 36 Fairview Close E
- Tax Lot: 9
- Tax Year: 2024
- Tax Block: 7
- Parcel Number: 0014340491
- Tax Annual Amount: 5424.02
- Zoning Description: R-SD
Additional FeaturesExplore extra features and benefits
- Ideal For: Avid travelers and/or snowbirds
Room Dimensions

This listing content provided by REALTOR.ca
has
been licensed by REALTOR®
members of The Canadian Real Estate Association
members of The Canadian Real Estate Association
Nearby Listings Stat
Active listings
11
Min Price
$300,000
Max Price
$715,000
Avg Price
$471,527
Days on Market
33 days
Sold listings
2
Min Sold Price
$399,000
Max Sold Price
$450,000
Avg Sold Price
$424,500
Days until Sold
39 days
Nearby Places
Additional Information about 36 Fairview Close E




























































