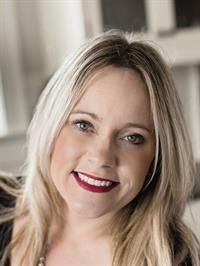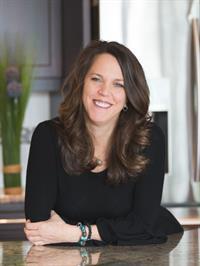5382 Miller Rd, Duncan
- Bedrooms: 4
- Bathrooms: 3
- Living area: 2014 square feet
- Type: Residential
- Added: 15 days ago
- Updated: 2 days ago
- Last Checked: 1 days ago
This spacious, well maintained & recently updated family home offers everything a growing household may need. With over 2000sq.ft of living space this 3 or 4 bed, 3 bath home has room for the whole family, plus boats/RVs & it even has suite potential. This location is perfect for those on the run as it’s within close proximity to downtown, multiple nature parks, eateries, schools, transit & has easy highway access. The main floor is open concept & features a large living room with a cozy certified wood stove, a beautifully remodelled kitchen & the dining area with access onto the rear deck & the fully fenced backyard with another patio ready for a hot tub or swim spa. Down the hall you will find a 5pc bath, two guest beds & the primary with ample closets & ensuite. Downstairs offers a huge rec room or 4th bedroom, 3pc bath, mudroom & laundry. Making this a lovely space for hobbyists, teens or a suite. New roof, vinyl windows, 200amp service, garage, dry storage/workshop & more. (id:1945)
powered by

Property Details
- Cooling: None
- Heating: Baseboard heaters, Electric
- Year Built: 1982
- Structure Type: House
Interior Features
- Living Area: 2014
- Bedrooms Total: 4
- Fireplaces Total: 1
- Above Grade Finished Area: 2014
- Above Grade Finished Area Units: square feet
Exterior & Lot Features
- View: Mountain view
- Lot Features: Central location, Other
- Lot Size Units: square feet
- Parking Total: 3
- Lot Size Dimensions: 7405
Location & Community
- Common Interest: Freehold
Tax & Legal Information
- Tax Lot: C
- Zoning: Residential
- Parcel Number: 000-326-305
- Tax Annual Amount: 2835.61
- Zoning Description: R3
Room Dimensions
This listing content provided by REALTOR.ca has
been licensed by REALTOR®
members of The Canadian Real Estate Association
members of The Canadian Real Estate Association


















