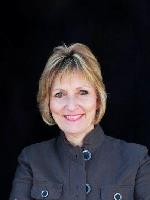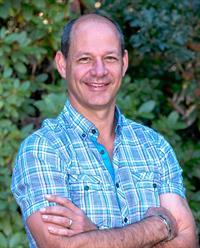2872 Philip St, Duncan
- Bedrooms: 3
- Bathrooms: 2
- Living area: 2803 square feet
- Type: Residential
- Added: 42 days ago
- Updated: 5 days ago
- Last Checked: 2 hours ago
Welcome to this stunning 3 bedroom, 2 bathroom rancher, perfectly situated in the heart of Duncan. Spanning 1,405 sqft, this like new home offers unparalleled convenience and comfort, boasting an ideal location with excellent walkability to downtown Duncan. Here, you are just moments away from shopping, dining, and entertainment, as well as top-rated schools, making it the perfect choice for families and active couples. Curb appeal abounds thanks to a hanging basket clad front porch inviting you in to elegant engineered hardwood floors, an open floor plan with chef inspired kitchen and good storage. The home is equipped with AC electric heat pump, ensuring year-round comfort. Beneath the home, a 1398 sqft, dry crawl space provides ample storage, while the low-maintenance private yard is perfect for relaxation. Eco-conscious buyers will appreciate the EV charger, and the home's location on the hospital power grid ensures uninterrupted power supply. Enjoy the convenience of modern living in a serene setting - book a showing today! (id:1945)
powered by

Property Details
- Cooling: Air Conditioned
- Heating: Heat Pump, Forced air, Electric
- Year Built: 2016
- Structure Type: House
Interior Features
- Living Area: 2803
- Bedrooms Total: 3
- Above Grade Finished Area: 1405
- Above Grade Finished Area Units: square feet
Exterior & Lot Features
- Lot Features: Central location, Corner Site, Other
- Lot Size Units: square feet
- Parking Total: 2
- Parking Features: Stall
- Lot Size Dimensions: 5950
Location & Community
- Common Interest: Freehold
Tax & Legal Information
- Zoning: Residential
- Parcel Number: 029-755-221
- Tax Annual Amount: 4089.88
- Zoning Description: North Cowichan R3
Room Dimensions
This listing content provided by REALTOR.ca has
been licensed by REALTOR®
members of The Canadian Real Estate Association
members of The Canadian Real Estate Association


















