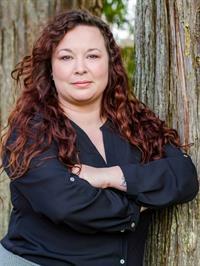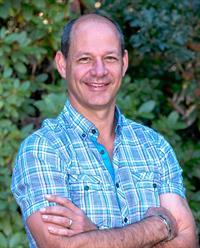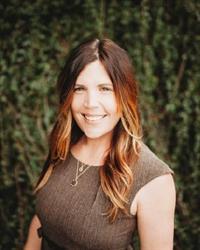831 Jubilee St, Duncan
- Bedrooms: 3
- Bathrooms: 1
- Living area: 1155 square feet
- Type: Residential
- Added: 6 days ago
- Updated: 6 days ago
- Last Checked: 1 days ago
Welcome to 831 Jubilee St, a charming 3-bedroom, 1-bathroom home full of character in the heart of Duncan. This inviting property boasts a central location, just steps from downtown shopping, restaurants, bus routes, and the lively Duncan Farmers Market. Since 2019, numerous upgrades have been made, including stylish new flooring, thorough vermiculite and asbestos abatement, stainless steel appliances, a full bathroom renovation, and modernized plumbing and electrical systems. Enjoy new windows, a new oil tank for the furnace, and a new hot water tank. The WETT-certified wood stove provides cozy warmth on chilly nights. Off of the back patio, you'll find a workshop area, complete with a second working toilet for convenience. With its central location, you can easily walk to all amenities and local attractions. This home combines modern updates with timeless charm, offering a delightful and comfortable living experience. Schedule your viewing today! (id:1945)
powered by

Property Details
- Cooling: None
- Heating: Forced air, Oil
- Year Built: 1955
- Structure Type: House
Interior Features
- Living Area: 1155
- Bedrooms Total: 3
- Fireplaces Total: 1
- Above Grade Finished Area: 1066
- Above Grade Finished Area Units: square feet
Exterior & Lot Features
- Lot Features: Central location, Level lot
- Lot Size Units: square feet
- Parking Total: 2
- Parking Features: Stall
- Lot Size Dimensions: 5040
Location & Community
- Common Interest: Freehold
Tax & Legal Information
- Zoning: Residential
- Parcel Number: 005-177-189
- Tax Annual Amount: 2926
- Zoning Description: HDR
Room Dimensions
This listing content provided by REALTOR.ca has
been licensed by REALTOR®
members of The Canadian Real Estate Association
members of The Canadian Real Estate Association


















