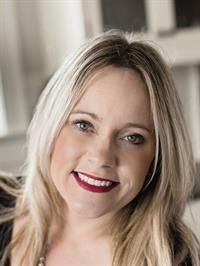5275 Cormorant Pl, Duncan
- Bedrooms: 3
- Bathrooms: 2
- Living area: 1237 square feet
- Type: Residential
- Added: 7 days ago
- Updated: 6 days ago
- Last Checked: 1 days ago
Located in the sought-after Glenora Meadows, this charming 3-bedroom, 2-bath rancher is the perfect family home. Nestled in a well-maintained, family-oriented neighborhood, this property offers the ideal balance of serene outdoor living while being just minutes from town. The home features a large deck, perfect for entertaining, and three spacious bedrooms, including a master suite with an ensuite bathroom. With its inviting layout and prime location, this home provides the comfort and convenience you've been searching for in the beautiful Glenora region. (id:1945)
powered by

Property Details
- Cooling: None
- Heating: Baseboard heaters, Electric
- Year Built: 1995
- Structure Type: House
Interior Features
- Living Area: 1237
- Bedrooms Total: 3
- Fireplaces Total: 1
- Above Grade Finished Area: 1237
- Above Grade Finished Area Units: square feet
Exterior & Lot Features
- Lot Features: Other
- Lot Size Units: square feet
- Parking Total: 4
- Parking Features: Carport
- Lot Size Dimensions: 6098
Location & Community
- Common Interest: Condo/Strata
- Subdivision Name: GLENORA MEADOWS
- Community Features: Family Oriented, Pets Allowed With Restrictions
Property Management & Association
- Association Fee: 100
Business & Leasing Information
- Lease Amount Frequency: Monthly
Tax & Legal Information
- Zoning: Residential
- Parcel Number: 018-595-511
- Tax Annual Amount: 2398.75
- Zoning Description: R3
Room Dimensions
This listing content provided by REALTOR.ca has
been licensed by REALTOR®
members of The Canadian Real Estate Association
members of The Canadian Real Estate Association


















